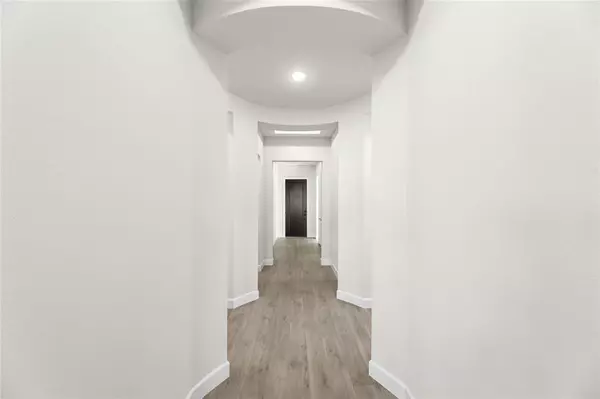$424,990
For more information regarding the value of a property, please contact us for a free consultation.
4 Beds
3 Baths
2,196 SqFt
SOLD DATE : 07/26/2024
Key Details
Property Type Single Family Home
Sub Type Single Family Residence
Listing Status Sold
Purchase Type For Sale
Square Footage 2,196 sqft
Price per Sqft $193
Subdivision Devonshire
MLS Listing ID 20404696
Sold Date 07/26/24
Style Tudor
Bedrooms 4
Full Baths 3
HOA Fees $61/ann
HOA Y/N Mandatory
Year Built 2023
Lot Size 6,751 Sqft
Acres 0.155
Lot Dimensions 50x135
Property Description
MLS# 20404696 - Built by William Ryan Homes - Ready Now! ~ CORNER The El Paso II gives the space you could need in a single-story home with 4 bedrooms & 3 full bathrooms. The oversized foyer welcomes you to the home with a grand rotunda the leads you into the open living & dining. The first floor boasts 10ft ceilings. The gourmet kitchen allows you to always be part of the action with an oversized island that overlooks the great room & dining room. The fourth bedroom makes a perfect guest suite with its own full-size bathroom & private space. The other two bedrooms will share a Jack & Jill-style bathroom with double vanities. The laundry room features a bright oversized window. At the end of the day, you will escape into relaxation in your Owner's suite & bath. This oversized space welcomes you with natural light coming from the additional windows!!
Location
State TX
County Kaufman
Community Community Pool, Greenbelt, Jogging Path/Bike Path, Park, Playground, Sidewalks, Other
Direction From Dallas. Go east on Highway 80. In Forney take FM 740 ( Pinson Road) exit. Turn left (north) on FM 740. When FM 740 splits left, head straight (North) onto Ranch Road. Then, Turn left on Coachman Drive. Our Model Homes will be on the Right.
Rooms
Dining Room 1
Interior
Interior Features Cable TV Available, Eat-in Kitchen, Flat Screen Wiring, Granite Counters, High Speed Internet Available, Kitchen Island, Open Floorplan, Pantry, Walk-In Closet(s)
Heating Central, ENERGY STAR Qualified Equipment, Fireplace(s)
Cooling Ceiling Fan(s), Central Air, ENERGY STAR Qualified Equipment, Zoned
Flooring Carpet, Ceramic Tile
Fireplaces Number 1
Fireplaces Type Brick, Electric
Appliance Dishwasher, Disposal, Electric Oven, Gas Cooktop, Microwave, Tankless Water Heater, Vented Exhaust Fan
Heat Source Central, ENERGY STAR Qualified Equipment, Fireplace(s)
Exterior
Exterior Feature Covered Patio/Porch, Rain Gutters
Garage Spaces 2.0
Carport Spaces 2
Fence Back Yard, Fenced, Full, Wood
Community Features Community Pool, Greenbelt, Jogging Path/Bike Path, Park, Playground, Sidewalks, Other
Utilities Available City Sewer, City Water, MUD Sewer, MUD Water, Other
Roof Type Composition
Parking Type Garage Door Opener, Garage Faces Front, Garage Single Door
Total Parking Spaces 2
Garage Yes
Building
Lot Description Corner Lot, Lrg. Backyard Grass, Sprinkler System, Subdivision
Story One
Foundation Slab
Level or Stories One
Structure Type Brick,Siding
Schools
Elementary Schools Griffin
Middle Schools Brown
High Schools North Forney
School District Forney Isd
Others
Ownership William Ryan Homes
Financing VA
Read Less Info
Want to know what your home might be worth? Contact us for a FREE valuation!

Our team is ready to help you sell your home for the highest possible price ASAP

©2024 North Texas Real Estate Information Systems.
Bought with Ron Bacon • CENTURY 21 Judge Fite Co.
GET MORE INFORMATION

Realtor/ Real Estate Consultant | License ID: 777336
+1(817) 881-1033 | farren@realtorindfw.com






