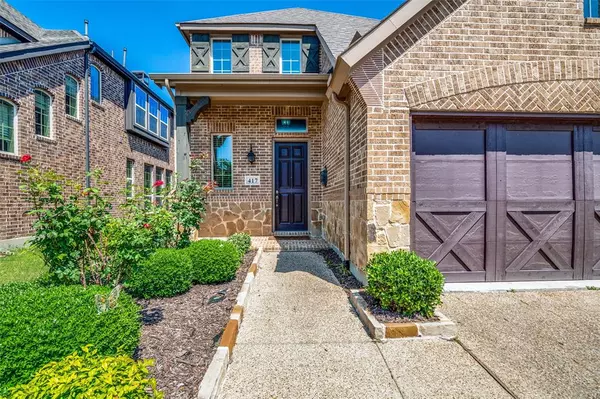$670,000
For more information regarding the value of a property, please contact us for a free consultation.
4 Beds
4 Baths
2,618 SqFt
SOLD DATE : 07/25/2024
Key Details
Property Type Single Family Home
Sub Type Single Family Residence
Listing Status Sold
Purchase Type For Sale
Square Footage 2,618 sqft
Price per Sqft $255
Subdivision Castle Hills Phase 8
MLS Listing ID 20640952
Sold Date 07/25/24
Style A-Frame
Bedrooms 4
Full Baths 3
Half Baths 1
HOA Fees $102/ann
HOA Y/N Mandatory
Year Built 2017
Lot Size 4,817 Sqft
Acres 0.1106
Lot Dimensions 43x112
Property Description
This beautiful move-in ready home in CASTLE HILLS community located in Prime DFW area, features 4 bedrooms, including a Master down, 3 and a half baths, along with a game room and a dining area, situated on an interior lot. The foyer boasts stunning high ceilings, while the bathrooms are equipped with quartz countertops and oversized bedrooms. Custom wood cabinets, beautiful granite countertops, stainless steel appliances, tiled backsplash, and gorgeous wood floors adorn the kitchen. Throughout the house, there are upgraded carpets as well as tiles in wet areas, and it also includes fully owned Solar panels to reduce power or utility bills. Easy access to major highways such as 121 and Sam Rayburn Tollway, as well as popular attractions like Grand scape, Arbor Hills Nature Preserve, and TOPGOLF. This extraordinary home is a rare find due to the close proximity of a highly rated STEM elementary school. Offer Deadline Next Monday 12pm & Decision by 6pm.
Location
State TX
County Denton
Community Club House, Community Pool, Curbs, Fitness Center, Golf, Jogging Path/Bike Path, Park, Pool, Sidewalks, Tennis Court(S)
Direction 121: exit Josey (FM 423) & go south on Josey. Left on Windhaven Pkwy. Castle Hills Northeast entrance will be on your left just east of Super Target.
Rooms
Dining Room 1
Interior
Interior Features Sound System Wiring, Vaulted Ceiling(s)
Heating Solar
Cooling Central Air, Electric
Flooring Carpet, Ceramic Tile, Concrete, Hardwood
Appliance Commercial Grade Range, Commercial Grade Vent, Dishwasher, Disposal, Electric Oven, Gas Cooktop, Microwave, Convection Oven, Tankless Water Heater, Vented Exhaust Fan, Water Filter, Water Softener
Heat Source Solar
Laundry Gas Dryer Hookup, Utility Room, Washer Hookup
Exterior
Garage Spaces 2.0
Community Features Club House, Community Pool, Curbs, Fitness Center, Golf, Jogging Path/Bike Path, Park, Pool, Sidewalks, Tennis Court(s)
Utilities Available City Sewer, City Water
Roof Type Composition
Parking Type Concrete, Converted Garage, Driveway, Garage, Garage Door Opener
Total Parking Spaces 2
Garage Yes
Building
Story Two
Foundation Slab
Level or Stories Two
Structure Type Block,Brick,Concrete,Fiber Cement,Steel Siding,Wood
Schools
Elementary Schools Memorial
Middle Schools Griffin
High Schools The Colony
School District Lewisville Isd
Others
Ownership Karthik
Acceptable Financing Conventional, FHA
Listing Terms Conventional, FHA
Financing Assumed
Read Less Info
Want to know what your home might be worth? Contact us for a FREE valuation!

Our team is ready to help you sell your home for the highest possible price ASAP

©2024 North Texas Real Estate Information Systems.
Bought with Nijo Mathew • Neha Realty
GET MORE INFORMATION

Realtor/ Real Estate Consultant | License ID: 777336
+1(817) 881-1033 | farren@realtorindfw.com






