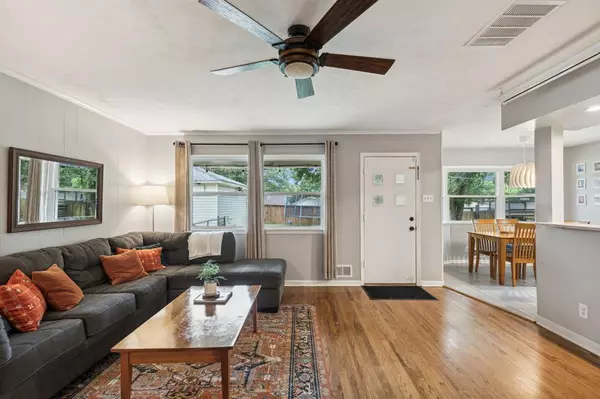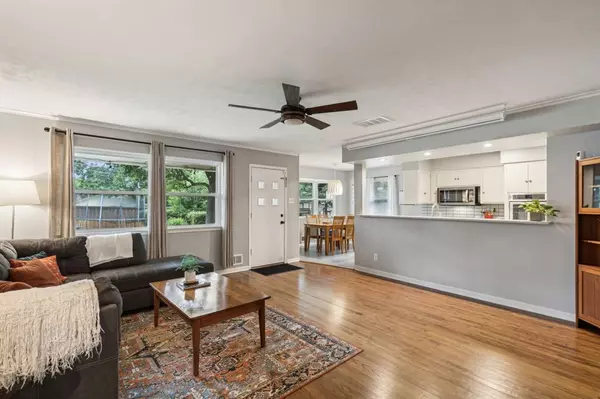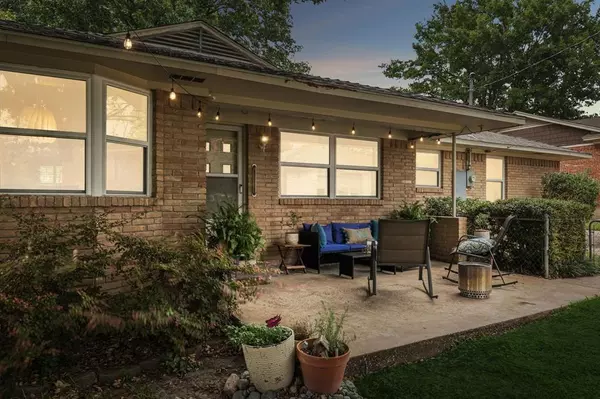$497,000
For more information regarding the value of a property, please contact us for a free consultation.
3 Beds
2 Baths
1,676 SqFt
SOLD DATE : 07/24/2024
Key Details
Property Type Single Family Home
Sub Type Single Family Residence
Listing Status Sold
Purchase Type For Sale
Square Footage 1,676 sqft
Price per Sqft $296
Subdivision Lochwood Add Instl 10
MLS Listing ID 20650569
Sold Date 07/24/24
Style Mid-Century Modern
Bedrooms 3
Full Baths 2
HOA Y/N None
Year Built 1961
Annual Tax Amount $10,453
Lot Size 9,104 Sqft
Acres 0.209
Lot Dimensions 70 x 140
Property Description
Nestled near the east side of White Rock Lake, this Mid-Century Modern gem on Caprock offers an unbeatable blend of classic charm and contemporary updates.The home's recent full-house windows showcase the expansive lot, inviting natural light while keeping the summer heat at bay.In the kitchen, you'll find stunning quartz countertops and abundant storage in the custom cabinetry.Modern living is enhanced by recent appliances and upgraded LED lighting, all without sacrificing the home's vintage appeal.Original details like the terrazzo tile entry floor and oak hardwood flooring add character, while the baby blue hall bath, complete with gingerbread trim, evokes a sense of nostalgia.Primary bedroom is a true retreat, boasting an ensuite bath remodeled down to the studs yet thoughtfully refreshed with vintage-style tiles and open wood shelves. An oversized step-in shower promises spa-like mornings after your morning cycle or run.Experience the best of both worlds in this enchanting home.
Location
State TX
County Dallas
Community Curbs, Park, Sidewalks
Direction From 75 take E. Mockingbird exit follow Mockingbird east across White Rock Lake turn left on Van Dyke then Right on Easton left on Lippitt Ave left on Dixiefield and right on Clearbrook Left on Duxbury and Right onto Caprock Circle, the lovely inner curl of a street within fantastic fun Lochwood!
Rooms
Dining Room 2
Interior
Interior Features Cable TV Available, Decorative Lighting, Eat-in Kitchen, Granite Counters, High Speed Internet Available, Open Floorplan
Heating Central, Natural Gas
Cooling Ceiling Fan(s), Central Air, Electric
Flooring Wood
Appliance Dishwasher, Disposal, Electric Oven, Gas Cooktop, Microwave, Plumbed For Gas in Kitchen
Heat Source Central, Natural Gas
Laundry Electric Dryer Hookup, Stacked W/D Area, Washer Hookup
Exterior
Garage Spaces 2.0
Fence Back Yard, Fenced, Perimeter, Wood
Community Features Curbs, Park, Sidewalks
Utilities Available All Weather Road, Alley, City Sewer, City Water, Curbs, Electricity Connected, Individual Gas Meter, Individual Water Meter, Sidewalk, Underground Utilities
Roof Type Composition
Parking Type Concrete, Covered, Driveway, Enclosed, Garage, Garage Door Opener, Garage Faces Front, Lighted, Off Street, Oversized, Side By Side, Storage, Workshop in Garage
Total Parking Spaces 2
Garage Yes
Building
Story One
Foundation Pillar/Post/Pier
Level or Stories One
Structure Type Brick
Schools
Elementary Schools Reilly
Middle Schools Long
High Schools Adams
School District Dallas Isd
Others
Ownership Holzschuh
Acceptable Financing Cash, Conventional, Not Assumable
Listing Terms Cash, Conventional, Not Assumable
Financing Conventional
Special Listing Condition Aerial Photo, Survey Available
Read Less Info
Want to know what your home might be worth? Contact us for a FREE valuation!

Our team is ready to help you sell your home for the highest possible price ASAP

©2024 North Texas Real Estate Information Systems.
Bought with Jenny Hogan • Monument Realty
GET MORE INFORMATION

Realtor/ Real Estate Consultant | License ID: 777336
+1(817) 881-1033 | farren@realtorindfw.com






