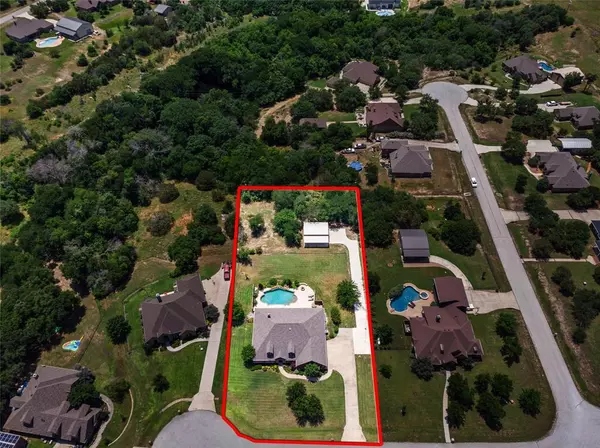$610,000
For more information regarding the value of a property, please contact us for a free consultation.
3 Beds
2 Baths
2,467 SqFt
SOLD DATE : 07/25/2024
Key Details
Property Type Single Family Home
Sub Type Single Family Residence
Listing Status Sold
Purchase Type For Sale
Square Footage 2,467 sqft
Price per Sqft $247
Subdivision Deer Ridge Estates
MLS Listing ID 20629719
Sold Date 07/25/24
Style Ranch
Bedrooms 3
Full Baths 2
HOA Fees $40/ann
HOA Y/N Mandatory
Year Built 2008
Annual Tax Amount $6,956
Lot Size 1.002 Acres
Acres 1.002
Property Description
Recent appraisal done. Priced $40k under appraised value. Immaculate brick & stone ranch on 1 acre! Private greenbelt lot located in a cul-de-sac in the gated community of Deer Ridge Estates. Beautifully landscaped with swimming pool, waterfall & outdoor fire pit. Oversized Front and back covered porches bring the outdoors in with views of the rolling countryside! This Lovely Home is full of character with open floorplan including a study, 3 bedrooms, formal dining, spacious kitchen with new appliances overlooking large living area with fireplace & updated wood flooring. Seller spared no expense recently extending the driveway, building a 20x30x12 insulated workshop with RV hookup that includes a half bath. Property has a new hvac, roof, & water heater. Master Bedroom Suite is Spacious enough for a sitting area, Jetted Tub, dual vanities and large Walkin closet. 2 Large Split Secondary Bedrooms with full bath. Septic & Well, full sprinkler. 5 car garage ! No city taxes!
Location
State TX
County Parker
Community Gated
Direction FM 730 to Church Rd., south on Church Rd. to Deer Ridge Estates, left on Antler Ridge, right on Antler Ridge Ct.
Rooms
Dining Room 2
Interior
Interior Features Cable TV Available, Decorative Lighting, Eat-in Kitchen, High Speed Internet Available, Kitchen Island, Open Floorplan, Pantry, Walk-In Closet(s)
Heating Central, Electric
Cooling Ceiling Fan(s), Central Air, Electric
Flooring Carpet, Tile, Wood
Fireplaces Number 1
Fireplaces Type Stone, Wood Burning
Appliance Dishwasher, Disposal, Electric Cooktop, Electric Oven, Microwave, Refrigerator
Heat Source Central, Electric
Laundry Electric Dryer Hookup, Utility Room, Full Size W/D Area, Washer Hookup
Exterior
Exterior Feature Covered Patio/Porch, Fire Pit, Rain Gutters, Lighting, RV Hookup, RV/Boat Parking, Storage
Garage Spaces 5.0
Carport Spaces 1
Fence Pipe, Wood
Pool In Ground, Pool Sweep, Salt Water, Waterfall
Community Features Gated
Utilities Available Aerobic Septic, All Weather Road, Outside City Limits, Underground Utilities, Well
Roof Type Composition
Parking Type Additional Parking, Attached Carport, Carport, Driveway, Garage, Garage Door Opener, Garage Faces Side, Oversized, RV Access/Parking, Workshop in Garage
Total Parking Spaces 6
Garage Yes
Private Pool 1
Building
Lot Description Acreage, Cul-De-Sac, Greenbelt, Interior Lot, Landscaped, Lrg. Backyard Grass, Many Trees, Sprinkler System, Subdivision
Story One and One Half
Foundation Slab
Level or Stories One and One Half
Structure Type Brick,Rock/Stone
Schools
Elementary Schools Silver Creek
High Schools Azle
School District Azle Isd
Others
Restrictions Deed
Ownership see tax
Acceptable Financing Cash, Conventional, VA Loan
Listing Terms Cash, Conventional, VA Loan
Financing Conventional
Read Less Info
Want to know what your home might be worth? Contact us for a FREE valuation!

Our team is ready to help you sell your home for the highest possible price ASAP

©2024 North Texas Real Estate Information Systems.
Bought with Debra Guerra • Elevate Realty Group
GET MORE INFORMATION

Realtor/ Real Estate Consultant | License ID: 777336
+1(817) 881-1033 | farren@realtorindfw.com






