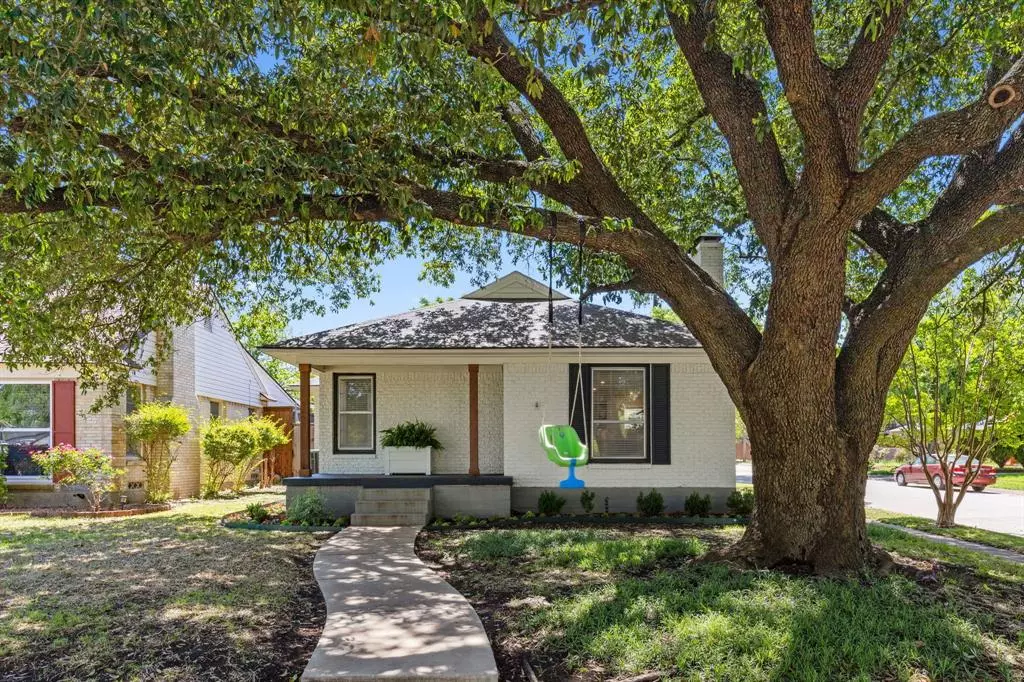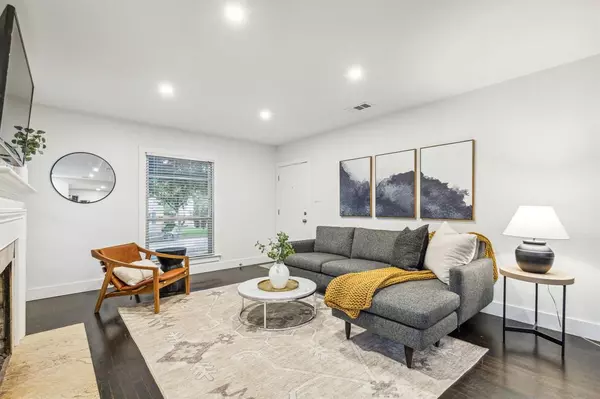$435,000
For more information regarding the value of a property, please contact us for a free consultation.
3 Beds
2 Baths
1,607 SqFt
SOLD DATE : 07/15/2024
Key Details
Property Type Single Family Home
Sub Type Single Family Residence
Listing Status Sold
Purchase Type For Sale
Square Footage 1,607 sqft
Price per Sqft $270
Subdivision Elmwood
MLS Listing ID 20585724
Sold Date 07/15/24
Style Traditional
Bedrooms 3
Full Baths 2
HOA Fees $4/ann
HOA Y/N Voluntary
Year Built 1949
Annual Tax Amount $6,725
Lot Size 6,403 Sqft
Acres 0.147
Lot Dimensions 44X150
Property Description
An act of sheer creative genius is behind this modern cottage located on a great corner, anchored by a mature Live Oak, in the Elmwood community of Oak Cliff. Once inside, there are beautiful hardwood floors, gas fireplace, intentionally placed lighting and a re-imagined layout that forms unique moments at every turn. The thoughtfully designed, completely customized kitchen is a welcome departure from the norm, tucking storage into every nook and inspiration to hone those chef skills. A triumph of style and function, the primary ensuite showcases a custom closet and large marble bath with separate shower and jetted tub. Access to the backyard is gained through the sunroom or 3rd bed, which could be a haven for indoor plant enthusiasts, and opens to a patio, grassy area, stock tank pool and fire pit, surrounded on several sides by new fencing. Easily walk or bike along Elmwood Pkwy to nearby coffee shops & retail, Elmwoof dog park, and Tyler Station.
Location
State TX
County Dallas
Direction Corner of Elmhurst Place and S Clinton Ave.
Rooms
Dining Room 1
Interior
Interior Features Cable TV Available, Flat Screen Wiring, High Speed Internet Available, Open Floorplan
Heating Central, Natural Gas
Cooling Central Air, Electric
Flooring Ceramic Tile, Wood
Fireplaces Number 1
Fireplaces Type Gas, Gas Logs, Gas Starter, Living Room
Appliance Dishwasher, Disposal, Gas Range, Refrigerator
Heat Source Central, Natural Gas
Exterior
Exterior Feature Barbecue, Fire Pit, Storage
Garage Spaces 2.0
Fence Wood
Pool Other
Utilities Available Alley, Cable Available, City Sewer, City Water, Natural Gas Available, Sidewalk
Roof Type Composition
Parking Type Garage, Garage Double Door, Workshop in Garage
Total Parking Spaces 2
Garage Yes
Building
Lot Description Corner Lot, Oak, Sprinkler System
Story One
Foundation Pillar/Post/Pier, Slab
Level or Stories One
Structure Type Brick,Fiber Cement,Siding,Vinyl Siding
Schools
Elementary Schools Henderson
Middle Schools Zan Wesley Holmes
High Schools Kimball
School District Dallas Isd
Others
Ownership see AGENT
Acceptable Financing Cash, Conventional, FHA, VA Loan
Listing Terms Cash, Conventional, FHA, VA Loan
Financing Conventional
Read Less Info
Want to know what your home might be worth? Contact us for a FREE valuation!

Our team is ready to help you sell your home for the highest possible price ASAP

©2024 North Texas Real Estate Information Systems.
Bought with Decarla Anderson • Dave Perry Miller Real Estate
GET MORE INFORMATION

Realtor/ Real Estate Consultant | License ID: 777336
+1(817) 881-1033 | farren@realtorindfw.com






