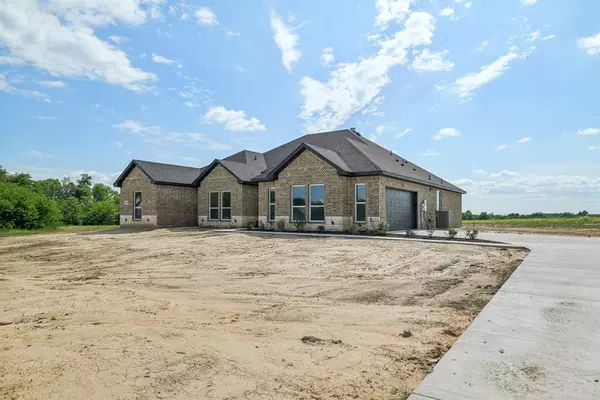$495,000
For more information regarding the value of a property, please contact us for a free consultation.
4 Beds
3 Baths
2,308 SqFt
SOLD DATE : 07/17/2024
Key Details
Property Type Single Family Home
Sub Type Single Family Residence
Listing Status Sold
Purchase Type For Sale
Square Footage 2,308 sqft
Price per Sqft $214
Subdivision Escobar Ests
MLS Listing ID 20617739
Sold Date 07/17/24
Style Traditional
Bedrooms 4
Full Baths 2
Half Baths 1
HOA Y/N None
Year Built 2024
Annual Tax Amount $1,139
Lot Size 1.500 Acres
Acres 1.5
Property Description
New construction by Bliss Homes! Welcome to this stunning 4 bed, 3 bath property on your own slice of country living. This open floor concept includes a large kitchen with an island that opens to the spacious living room with a cathedral ceiling and wood fireplace, making it the ideal space for entertaining with family and friends. Get comfy on the covered patio, the perfect spot to relax while taking in private views of the 1.5 acre lot. Live your best life here: Surrounded by natural beauty yet close to city life, this home keeps you connected while getting away from it all. This property features stainless steel appliances, custom cabinets, quartz countertops in kitchen and bathrooms, recessed lighting, ceiling fans in living and all bedrooms, and oversized covered patio. Property has access to Spectrum internet. Builder is hydroseeding yard. Make this dream home a reality!
Location
State TX
County Hunt
Direction East onto Lee St (US-67-BR) toward I-30/TX-302-SPUR E, North onto Forester St (FM-499 E) toward FM-499, Sharp turn East onto I-30 W, North onto CR 4108.
Rooms
Dining Room 1
Interior
Interior Features Built-in Features, Cathedral Ceiling(s), Double Vanity, Kitchen Island, Open Floorplan, Walk-In Closet(s)
Heating Central, Electric
Cooling Central Air, Electric
Flooring Tile
Fireplaces Number 1
Fireplaces Type Living Room, Wood Burning
Appliance Other
Heat Source Central, Electric
Laundry Utility Room
Exterior
Exterior Feature Covered Patio/Porch
Garage Spaces 2.0
Utilities Available Aerobic Septic, Cable Available, City Water
Total Parking Spaces 2
Garage Yes
Building
Lot Description Acreage, Cleared
Story One
Level or Stories One
Structure Type Brick,Rock/Stone
Schools
Elementary Schools Bowie
Middle Schools Greenville
High Schools Greenville
School District Greenville Isd
Others
Ownership Bliss Homes, LLC
Acceptable Financing Cash, Conventional, FHA, VA Loan
Listing Terms Cash, Conventional, FHA, VA Loan
Financing FHA
Read Less Info
Want to know what your home might be worth? Contact us for a FREE valuation!

Our team is ready to help you sell your home for the highest possible price ASAP

©2025 North Texas Real Estate Information Systems.
Bought with Eunice Pettaway • TDRealty
GET MORE INFORMATION
Realtor/ Real Estate Consultant | License ID: 777336
+1(817) 881-1033 | farren@realtorindfw.com






