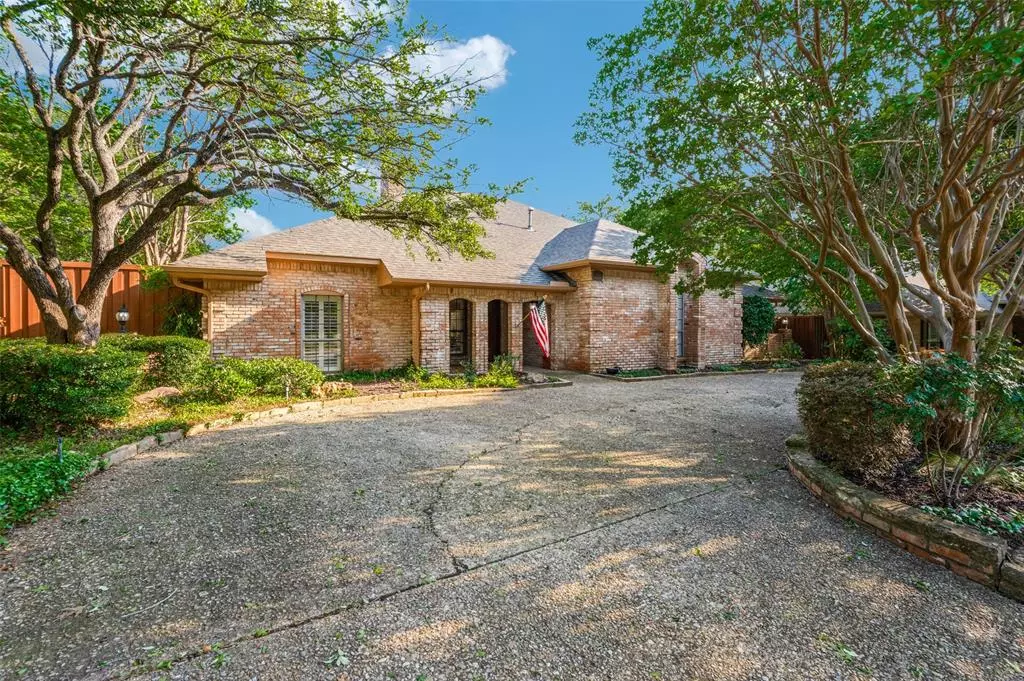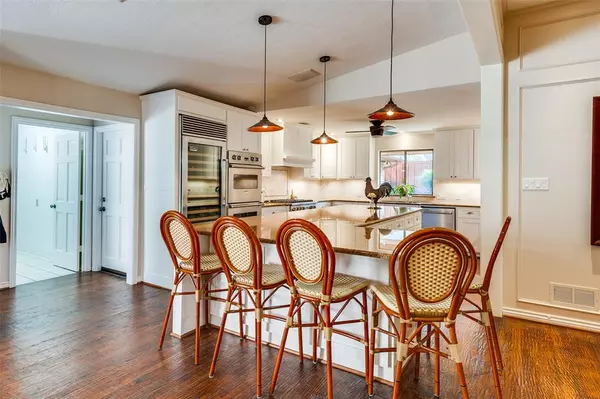$1,175,000
For more information regarding the value of a property, please contact us for a free consultation.
4 Beds
3 Baths
3,421 SqFt
SOLD DATE : 07/23/2024
Key Details
Property Type Single Family Home
Sub Type Single Family Residence
Listing Status Sold
Purchase Type For Sale
Square Footage 3,421 sqft
Price per Sqft $343
Subdivision Prestonwood Creek
MLS Listing ID 20634320
Sold Date 07/23/24
Style Ranch
Bedrooms 4
Full Baths 3
HOA Y/N None
Year Built 1980
Annual Tax Amount $21,835
Lot Size 0.329 Acres
Acres 0.329
Property Description
Located on a secluded cul de sac in Prestonwood Creek and zoned for Brentfield Elementary, this highly desirable 4 bedroom, 3 bath home boasts an array of upscale features including hardwood floors, a gas fireplace and neutral colors throughout. With an abundance of natural light, this 3421 sq. ft home with 2 living areas impresses with soaring ceilings & a wall of windows overlooking a sparkling pool. Granite countertops, Viking appliances including a floor to ceiling wine refrigerator, updated cabinets-hardware, built in pantry and multiple ovens make this a perfect kitchen for an inspired home chef and entertaining. The master suite offers a tranquil, updated sanctuary. A separate, large office leads to an outdoor patio. The oversized, outdoor entertaining and pool area is must see with 2 large, grassy areas and a lighted basketball court.
Location
State TX
County Dallas
Community Curbs, Sidewalks
Direction From Preston and Campbell go east on Campbell. Right on Davenport. Right on Cedarbrook. Left on Sunset Valley Dr. to 16318.
Rooms
Dining Room 1
Interior
Interior Features Built-in Features, Built-in Wine Cooler, Cable TV Available, Cathedral Ceiling(s), Cedar Closet(s), Chandelier, Double Vanity, Dry Bar, Eat-in Kitchen, Flat Screen Wiring, Granite Counters, High Speed Internet Available, Kitchen Island, Open Floorplan, Vaulted Ceiling(s), Wired for Data
Heating Central, Natural Gas
Cooling Attic Fan, Ceiling Fan(s), Central Air, Electric
Flooring Carpet, Wood
Fireplaces Number 1
Fireplaces Type Gas Logs, Living Room
Appliance Built-in Refrigerator, Dishwasher, Disposal, Electric Oven, Gas Cooktop, Ice Maker, Microwave, Convection Oven, Double Oven, Plumbed For Gas in Kitchen, Refrigerator, Vented Exhaust Fan, Washer
Heat Source Central, Natural Gas
Laundry Electric Dryer Hookup, Utility Room, Washer Hookup
Exterior
Garage Spaces 3.0
Pool Fenced, Heated, In Ground, Outdoor Pool, Pool Sweep, Pool/Spa Combo, Separate Spa/Hot Tub, Waterfall
Community Features Curbs, Sidewalks
Utilities Available Alley, City Sewer, City Water, Curbs, Electricity Available, Electricity Connected, Individual Gas Meter, Individual Water Meter, Natural Gas Available, Phone Available, Sewer Available, Sidewalk, Underground Utilities
Roof Type Composition,Shingle
Parking Type Alley Access, Circular Driveway, Electric Gate, Garage, Garage Door Opener, Garage Faces Rear, Inside Entrance, Kitchen Level
Total Parking Spaces 3
Garage Yes
Private Pool 1
Building
Story One
Foundation Slab
Level or Stories One
Structure Type Brick
Schools
Elementary Schools Brentfield
High Schools Pearce
School District Richardson Isd
Others
Ownership William & Celine Fynes
Acceptable Financing Cash, Conventional
Listing Terms Cash, Conventional
Financing VA
Read Less Info
Want to know what your home might be worth? Contact us for a FREE valuation!

Our team is ready to help you sell your home for the highest possible price ASAP

©2024 North Texas Real Estate Information Systems.
Bought with Derek Tassin • Team Freedom Real Estate
GET MORE INFORMATION

Realtor/ Real Estate Consultant | License ID: 777336
+1(817) 881-1033 | farren@realtorindfw.com






