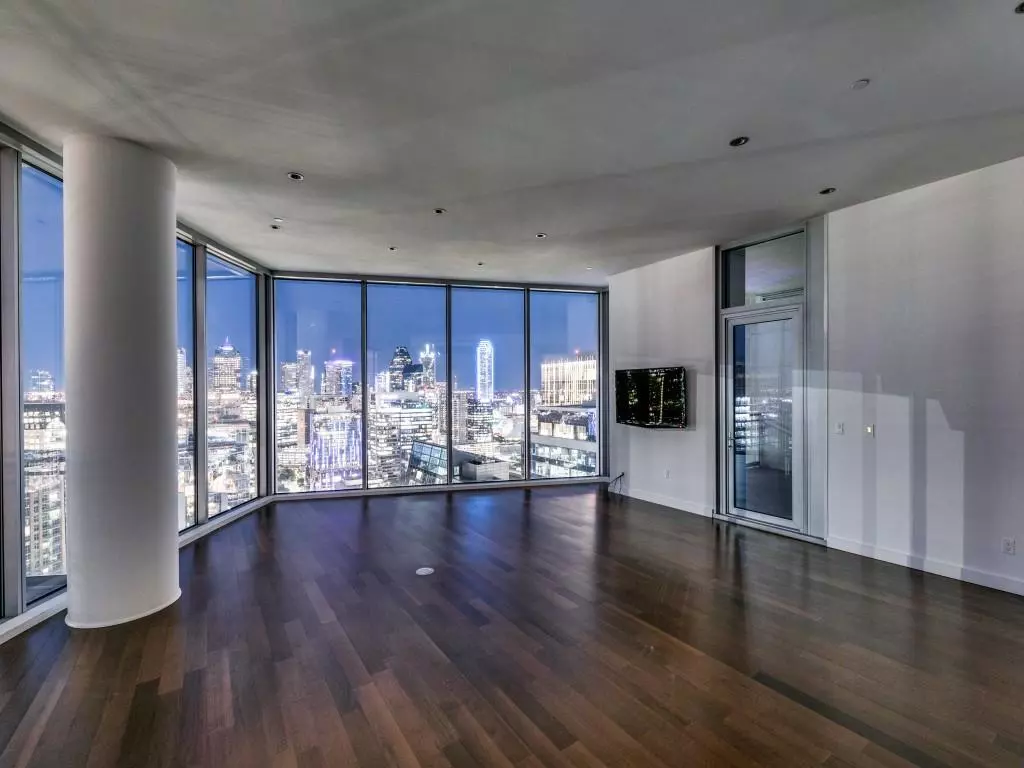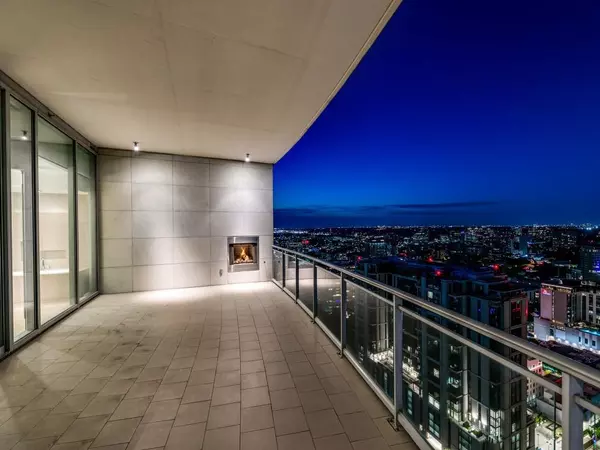$2,200,000
For more information regarding the value of a property, please contact us for a free consultation.
2 Beds
3 Baths
2,410 SqFt
SOLD DATE : 07/19/2024
Key Details
Property Type Condo
Sub Type Condominium
Listing Status Sold
Purchase Type For Sale
Square Footage 2,410 sqft
Price per Sqft $912
Subdivision Azure
MLS Listing ID 20640956
Sold Date 07/19/24
Style Contemporary/Modern
Bedrooms 2
Full Baths 2
Half Baths 1
HOA Fees $2,747/mo
HOA Y/N Mandatory
Year Built 2005
Lot Size 1.311 Acres
Acres 1.311
Property Description
This 28th floor sub-penthouse is more than just a home-it is a gateway to a definitive lifestyle. Imagine waking up to panoramic views of the bustling city, light filtering through floor-to-ceiling windows, casting a glow over your beautiful home. The day continues and the city becomes your playground-the KATY Trail, neighborhood pubs, fine dining, vibrant nightlife. Walk to the AA Center for a concert,game. Stroll the Arts District & enjoy a performance. Everyday an opportunity for fun and culture. A quieter day? Enjoy Azure's acclaimed pool, have a private massage or exercise in the state of art fitness center. Quietly unwind? Relax in your spa-like, marble bathrooms or enjoy friends in the open living spaces at your condo. From the custom cabinetry to the high-end appliances, all has been meticulously curated to exceed expectations. 3 garages close to the elevator, 24-7 concierge catering to your every need, every day feels like a 5 star resort experience. Come enjoy Life in Style!
Location
State TX
County Dallas
Direction SE Corner of Wolf and Mckinnon street.
Rooms
Dining Room 1
Interior
Interior Features Built-in Wine Cooler, Cable TV Available, Decorative Lighting, Granite Counters, High Speed Internet Available, Kitchen Island, Open Floorplan
Heating Central, Electric
Cooling Central Air, Electric
Flooring Carpet, Stone, Wood
Fireplaces Number 4
Fireplaces Type Electric, Gas Logs, Master Bedroom
Appliance Built-in Coffee Maker, Built-in Refrigerator, Dishwasher, Electric Oven, Gas Cooktop, Microwave, Convection Oven, Double Oven, Refrigerator
Heat Source Central, Electric
Exterior
Exterior Feature Balcony, Fire Pit
Garage Spaces 3.0
Pool Cabana, Lap
Utilities Available City Sewer, City Water, Sidewalk
Roof Type Tar/Gravel
Parking Type Assigned, Covered, Garage Single Door, Oversized
Total Parking Spaces 3
Garage Yes
Private Pool 1
Building
Lot Description Corner Lot
Story One
Foundation Other
Level or Stories One
Structure Type Other
Schools
Elementary Schools Houston
Middle Schools Rusk
High Schools North Dallas
School District Dallas Isd
Others
Restrictions None
Ownership see tax
Acceptable Financing Cash, Conventional
Listing Terms Cash, Conventional
Financing Cash
Read Less Info
Want to know what your home might be worth? Contact us for a FREE valuation!

Our team is ready to help you sell your home for the highest possible price ASAP

©2024 North Texas Real Estate Information Systems.
Bought with Manchen Brown • Allie Beth Allman & Assoc.
GET MORE INFORMATION

Realtor/ Real Estate Consultant | License ID: 777336
+1(817) 881-1033 | farren@realtorindfw.com






