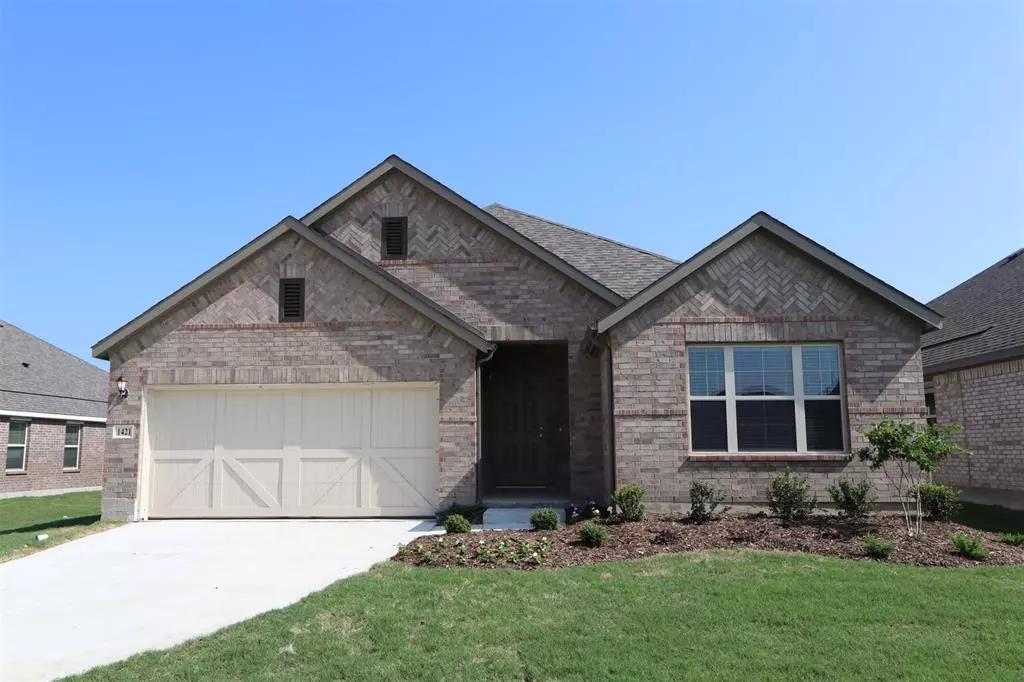$499,990
For more information regarding the value of a property, please contact us for a free consultation.
4 Beds
2 Baths
2,004 SqFt
SOLD DATE : 07/22/2024
Key Details
Property Type Single Family Home
Sub Type Single Family Residence
Listing Status Sold
Purchase Type For Sale
Square Footage 2,004 sqft
Price per Sqft $249
Subdivision Light Farms
MLS Listing ID 20541800
Sold Date 07/22/24
Style Traditional
Bedrooms 4
Full Baths 2
HOA Fees $175/mo
HOA Y/N Mandatory
Year Built 2024
Lot Size 8,668 Sqft
Acres 0.199
Lot Dimensions 85x118x50x160
Property Description
Built by M-I Homes. This stunning, 1-story home features 4 cozy bedrooms and 2 luxurious bathrooms, all located within the amenity-rich community of Light Farms. Step inside and be greeted by a spacious foyer with luxury vinyl plank flooring, which leads you to a full bathroom, and 3 secondary bedrooms. Enjoy the open-concept living areas where you can host with ease. The kitchen is equipped with impressive features like a large island, granite countertops, and upper and lower cabinets, making it the perfect place to entertain. The family room features sloped ceilings that add dynamic space, and the extended dining room includes a box-out window for even more room and sunlight. At the back of the home, you'll find the spacious owner's suite that offers all the comforts and conveniences you deserve, including an extended bay window. The extraordinary walk-in closet provides plenty of storage space, and the bathroom boasts dual sinks and a walk-in shower. Schedule your visit today!
Location
State TX
County Collin
Community Club House, Community Pool, Fitness Center, Greenbelt, Jogging Path/Bike Path, Lake, Park, Playground, Pool, Sidewalks, Tennis Court(S)
Direction Sweetwater at Light Farms is located on the east side of Dallas North Tollway about 5 miles north of US 380. From Northbound Dallas Pkwy, turn right on Light Farms Way and continue for about 1.5 miles. Make a left on Sweetwater Way to enter our section.
Rooms
Dining Room 1
Interior
Interior Features Cable TV Available, Decorative Lighting, Open Floorplan
Heating Central, Natural Gas
Cooling Ceiling Fan(s), Central Air, Electric
Flooring Luxury Vinyl Plank
Appliance Dishwasher, Disposal, Gas Range, Microwave, Tankless Water Heater, Vented Exhaust Fan, Water Filter
Heat Source Central, Natural Gas
Laundry Electric Dryer Hookup, Utility Room, Full Size W/D Area
Exterior
Exterior Feature Covered Patio/Porch, Private Yard
Garage Spaces 2.0
Fence Wood, Wrought Iron
Community Features Club House, Community Pool, Fitness Center, Greenbelt, Jogging Path/Bike Path, Lake, Park, Playground, Pool, Sidewalks, Tennis Court(s)
Utilities Available City Sewer, City Water, Community Mailbox, Curbs, Underground Utilities
Roof Type Composition
Total Parking Spaces 2
Garage Yes
Building
Lot Description Adjacent to Greenbelt, Few Trees, Interior Lot, Irregular Lot, Landscaped, Sprinkler System, Subdivision
Story One
Foundation Slab
Level or Stories One
Structure Type Brick
Schools
Elementary Schools Marcy Lykins
Middle Schools Jerry & Linda Moore
High Schools Celina
School District Celina Isd
Others
Restrictions Deed
Ownership MI Homes
Acceptable Financing Cash, Conventional, FHA, VA Loan
Listing Terms Cash, Conventional, FHA, VA Loan
Financing FHA
Special Listing Condition Deed Restrictions
Read Less Info
Want to know what your home might be worth? Contact us for a FREE valuation!

Our team is ready to help you sell your home for the highest possible price ASAP

©2025 North Texas Real Estate Information Systems.
Bought with Non-Mls Member • NON MLS
GET MORE INFORMATION
Realtor/ Real Estate Consultant | License ID: 777336
+1(817) 881-1033 | farren@realtorindfw.com






