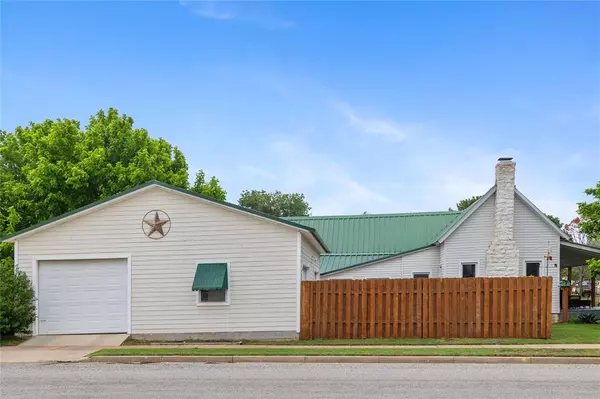$239,500
For more information regarding the value of a property, please contact us for a free consultation.
2 Beds
2 Baths
1,715 SqFt
SOLD DATE : 07/09/2024
Key Details
Property Type Single Family Home
Sub Type Single Family Residence
Listing Status Sold
Purchase Type For Sale
Square Footage 1,715 sqft
Price per Sqft $139
Subdivision Goldthwaite..
MLS Listing ID 20605795
Sold Date 07/09/24
Bedrooms 2
Full Baths 2
HOA Y/N None
Year Built 1940
Annual Tax Amount $2,179
Lot Size 10,410 Sqft
Acres 0.239
Lot Dimensions 10,400 sq ft
Property Description
Inviting from the moment you arrive to approach across the stone sidewalk. Take note of the 6x6 solid cedar columns, cedar shutters and Trex Decking on front porch with treated supports. Glance up to see the antique stained glass above the door. You’ll notice the hardwood flooring first followed by the towering ceilings all remodeled in 2009 while maintaining the country charm. The wood burning fireplace features an insert with blower for efficient wood use and consistent heating. The den is cozy with plenty of natural light and near the kitchen. Step back and see that bathroom with the antique sink and clawfoot bathtub, now see yourself soaking and relaxing. Guests will move between Living, Den and the favorite will be the open and inviting Dining and Kitchen. So much to love in this kitchen. Marble look quartz countertops, farm sink, 105 year old barn wood shelving and more. You will spend as much time in the 900+ sqft garage workshop with three roll up doors. Call us, there’s more.
Location
State TX
County Mills
Community Curbs, Sidewalks
Direction In Goldthwaite travelling south on Fisher St turn right on First St near First Baptist Church. Drive one block and see 1403 Parker
Rooms
Dining Room 1
Interior
Interior Features High Speed Internet Available, Kitchen Island, Walk-In Closet(s)
Heating Central, Electric
Cooling Ceiling Fan(s), Central Air, Electric
Flooring Carpet, Ceramic Tile, Hardwood, Laminate
Fireplaces Number 1
Fireplaces Type Blower Fan, Living Room, Masonry
Appliance Dishwasher, Dryer, Electric Range, Refrigerator, Washer
Heat Source Central, Electric
Laundry Electric Dryer Hookup, Utility Room, Full Size W/D Area, Washer Hookup
Exterior
Exterior Feature Covered Patio/Porch, Rain Gutters
Garage Spaces 2.0
Fence Wood
Community Features Curbs, Sidewalks
Utilities Available Asphalt, City Sewer, City Water, Curbs, Electricity Connected, Individual Water Meter, Phone Available, Sidewalk
Roof Type Metal
Parking Type Covered, Garage, Garage Door Opener, Garage Faces Side, Oversized, Workshop in Garage
Total Parking Spaces 2
Garage Yes
Building
Lot Description Corner Lot
Story One
Foundation Pillar/Post/Pier
Level or Stories One
Structure Type Vinyl Siding,Wood
Schools
Elementary Schools Goldthwaite
Middle Schools Goldthwaite
High Schools Goldthwaite
School District Goldthwaite Isd
Others
Ownership Mate, Michael A. and Julie K.
Acceptable Financing Cash, Conventional
Listing Terms Cash, Conventional
Financing Conventional
Read Less Info
Want to know what your home might be worth? Contact us for a FREE valuation!

Our team is ready to help you sell your home for the highest possible price ASAP

©2024 North Texas Real Estate Information Systems.
Bought with Non-Mls Member • NON MLS
GET MORE INFORMATION

Realtor/ Real Estate Consultant | License ID: 777336
+1(817) 881-1033 | farren@realtorindfw.com






