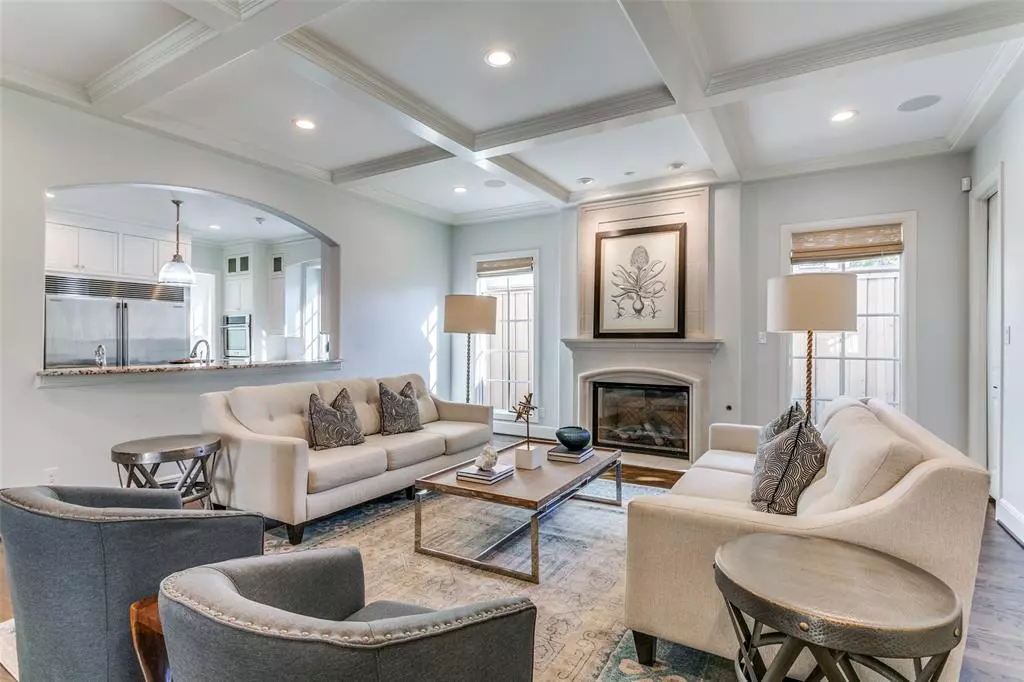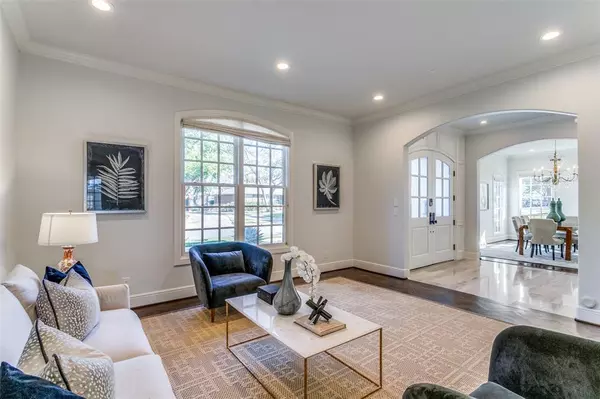$2,550,000
For more information regarding the value of a property, please contact us for a free consultation.
5 Beds
7 Baths
6,033 SqFt
SOLD DATE : 07/18/2024
Key Details
Property Type Single Family Home
Sub Type Single Family Residence
Listing Status Sold
Purchase Type For Sale
Square Footage 6,033 sqft
Price per Sqft $422
Subdivision Preston Hills 04 Rev
MLS Listing ID 20478180
Sold Date 07/18/24
Style Traditional
Bedrooms 5
Full Baths 6
Half Baths 1
HOA Y/N None
Year Built 2014
Lot Size 10,062 Sqft
Acres 0.231
Lot Dimensions 80x126
Property Description
The timeless charm of a classic, center-hall design, constructed in 2014, merges with modern elegance in this home by Richard Drummond Davis. The open floorplan creates an inviting ambiance that encourages continuous flow and interaction throughout the property. The heart of the home resides in gourmet kitchen with granite counters and impressive 8-burner Viking cooktop. The primary bedroom suite on first floor is a sanctuary of luxury with windows overlooking the backyard, lavish marble bathroom, and oversized walk-in closet. Upstairs holds 4 ensuite bedrooms with walk-in closets, a large game room, and a bonus room that could be media room, exercise room, or office. Practicality meets convenience in the oversized, upstairs laundry room which boasts ample storage, sink, dishwasher, and full-sized refrigerator. Large back porch accommodates built-in grill and fireplace, plenty of room for seating as well as space for dining table for al-fresco entertaining.
Location
State TX
County Dallas
Direction Use GPS.
Rooms
Dining Room 2
Interior
Interior Features Flat Screen Wiring, Kitchen Island, Multiple Staircases, Sound System Wiring, Walk-In Closet(s), Wet Bar
Heating Natural Gas
Cooling Electric
Flooring Hardwood, Marble
Fireplaces Number 2
Fireplaces Type Den, Gas, Gas Logs, Insert, Outside
Appliance Built-in Refrigerator, Dishwasher, Disposal, Gas Cooktop, Microwave, Double Oven, Plumbed For Gas in Kitchen, Tankless Water Heater
Heat Source Natural Gas
Laundry Gas Dryer Hookup, Washer Hookup
Exterior
Exterior Feature Attached Grill, Rain Gutters, Lighting
Garage Spaces 3.0
Fence Wood
Utilities Available City Sewer, City Water
Roof Type Composition
Parking Type Circular Driveway, Electric Gate, Garage, Garage Faces Rear
Total Parking Spaces 3
Garage Yes
Building
Lot Description Interior Lot, Lrg. Backyard Grass, Sprinkler System
Story Two
Foundation Slab
Level or Stories Two
Structure Type Rock/Stone
Schools
Elementary Schools Prestonhol
Middle Schools Benjamin Franklin
High Schools Hillcrest
School District Dallas Isd
Others
Ownership See Agent
Financing Cash
Read Less Info
Want to know what your home might be worth? Contact us for a FREE valuation!

Our team is ready to help you sell your home for the highest possible price ASAP

©2024 North Texas Real Estate Information Systems.
Bought with Christine Mills Wilkins • Compass RE Texas, LLC.
GET MORE INFORMATION

Realtor/ Real Estate Consultant | License ID: 777336
+1(817) 881-1033 | farren@realtorindfw.com






