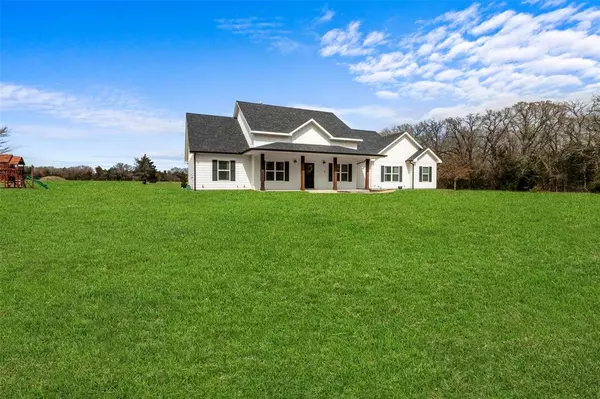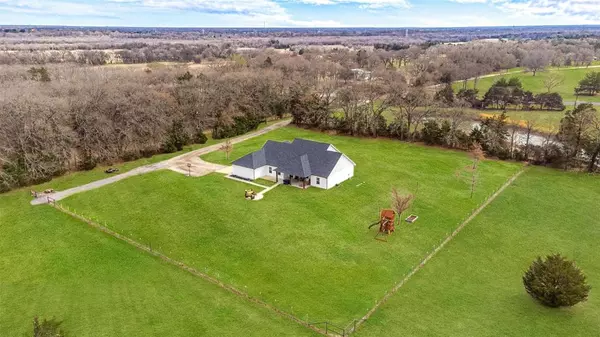$675,000
For more information regarding the value of a property, please contact us for a free consultation.
5 Beds
3 Baths
2,436 SqFt
SOLD DATE : 07/18/2024
Key Details
Property Type Single Family Home
Sub Type Single Family Residence
Listing Status Sold
Purchase Type For Sale
Square Footage 2,436 sqft
Price per Sqft $277
MLS Listing ID 20434441
Sold Date 07/18/24
Style Modern Farmhouse,Ranch,Traditional
Bedrooms 5
Full Baths 3
HOA Y/N None
Year Built 2017
Annual Tax Amount $11,207
Lot Size 2.000 Acres
Acres 2.0
Property Description
A gorgeous custom home in Caddo Mills School District on a secluded 2 acres with no HOA! This floor plan was meticulously planned with a large island overlooking the living and dining areas. Private tree lined drive this 5-bedroom, 3-bathroom home has an eat in kitchen, coffee bar, walk in pantry, dining room, large mudroom next the laundry room. The master ensuite bath has a large walk-in shower and two walk in closets and separate his and her sinks. All other bedrooms have walk in closets. You will love this location so close to both Caddo Mills and Greenville but still in a private country setting off 1564. Upgrades include whole home spray foam insulation, all bedrooms have walk in closets, attic double sprayed to keep it same temperature, 8 HD Honeywell security system and Vivint security with motion sensors, automatic key pin deadbolts to doors. Spa outlets installed on back porch soffit plugs, CAT6 in bedrooms. There is an option to purchase 3 more acres around home
Location
State TX
County Hunt
Direction Directions: From hwy 34 turn west on 1564 turn right into driveway.
Rooms
Dining Room 1
Interior
Interior Features Built-in Features, Decorative Lighting, Double Vanity, Dry Bar, Eat-in Kitchen, Flat Screen Wiring, Granite Counters, Kitchen Island, Open Floorplan, Pantry, Smart Home System, Sound System Wiring, Vaulted Ceiling(s), Walk-In Closet(s)
Heating Central
Cooling Central Air
Flooring Luxury Vinyl Plank
Appliance Built-in Refrigerator, Dishwasher, Electric Range, Microwave
Heat Source Central
Laundry Utility Room, Full Size W/D Area, Washer Hookup
Exterior
Exterior Feature Covered Patio/Porch
Garage Spaces 2.0
Utilities Available Aerobic Septic, All Weather Road, Rural Water District
Roof Type Composition
Total Parking Spaces 2
Garage Yes
Building
Lot Description Lrg. Backyard Grass
Story One
Foundation Slab
Level or Stories One
Structure Type Siding
Schools
Elementary Schools Caddomills
Middle Schools Caddomills
High Schools Caddomills
School District Caddo Mills Isd
Others
Restrictions No Known Restriction(s)
Ownership Derrek and Ashton Ruff
Acceptable Financing 1031 Exchange, Cash, Conventional, FHA, USDA Loan, VA Loan
Listing Terms 1031 Exchange, Cash, Conventional, FHA, USDA Loan, VA Loan
Financing Conventional
Special Listing Condition Aerial Photo
Read Less Info
Want to know what your home might be worth? Contact us for a FREE valuation!

Our team is ready to help you sell your home for the highest possible price ASAP

©2025 North Texas Real Estate Information Systems.
Bought with Beckye Evans • Coldwell Banker Apex, REALTORS
GET MORE INFORMATION
Realtor/ Real Estate Consultant | License ID: 777336
+1(817) 881-1033 | farren@realtorindfw.com






