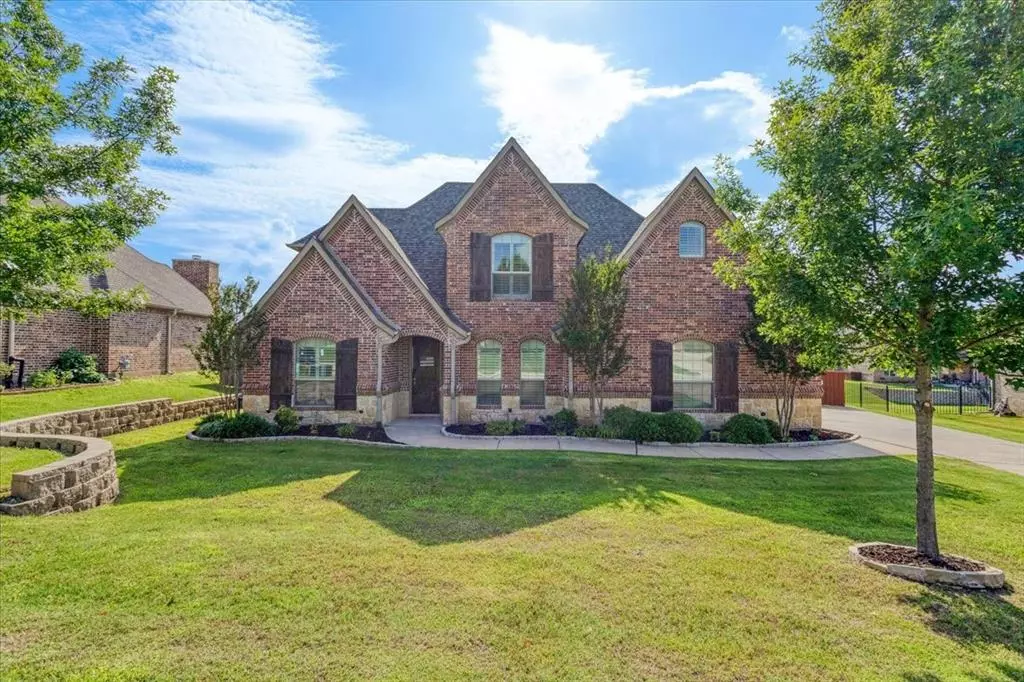$599,000
For more information regarding the value of a property, please contact us for a free consultation.
4 Beds
4 Baths
2,838 SqFt
SOLD DATE : 07/18/2024
Key Details
Property Type Single Family Home
Sub Type Single Family Residence
Listing Status Sold
Purchase Type For Sale
Square Footage 2,838 sqft
Price per Sqft $211
Subdivision Ohanlon Ranch Add Ph 2
MLS Listing ID 20620518
Sold Date 07/18/24
Bedrooms 4
Full Baths 3
Half Baths 1
HOA Y/N None
Year Built 2013
Annual Tax Amount $12,287
Lot Size 0.312 Acres
Acres 0.312
Property Description
Special Financing available at 4.75%, contact agent for details. Welcome to your dream home in the esteemed O'Hanlon Ranch neighborhood! This meticulously maintained home has 4 bedrooms with a spacious flex room upstairs, perfect for an office, media or game room. Step inside to find elegant hand-scraped hardwood floors that lead you through a thoughtfully designed floor plan. The heart of the home is a gourmet kitchen with top-of-the-line appliances and ample counter space, perfect for entertaining. Situated on the serene tail end of a picturesque pond, you'll enjoy the tranquil views and sounds of fish, turtles, and geese right from your backyard. The outdoor space features a stunning pool with a cascading waterfall. Located just minutes from Pecan Grove Park, the reservoir, and local baseball and soccer fields. This home offers both luxury and convenience. Whether you are looking to enjoy outdoor activities or simply unwind in a peaceful setting, this property has it all.
Location
State TX
County Grayson
Direction From FM 1417 - Heritage Parkway, enter Ohanolan Ranch on Overland Trl. Make turn onto Silverado Trl and property will be on the left.
Rooms
Dining Room 1
Interior
Interior Features Built-in Features, Built-in Wine Cooler, Cable TV Available, Eat-in Kitchen, Granite Counters, High Speed Internet Available, Kitchen Island, Loft, Pantry, Sound System Wiring, Wired for Data
Heating Central, Fireplace(s), Natural Gas
Cooling Ceiling Fan(s), Central Air, Electric
Flooring Carpet, Ceramic Tile, Hardwood
Fireplaces Number 1
Fireplaces Type Gas, Insert, Living Room
Appliance Dishwasher, Disposal, Gas Range, Gas Water Heater, Microwave, Plumbed For Gas in Kitchen, Tankless Water Heater, Vented Exhaust Fan
Heat Source Central, Fireplace(s), Natural Gas
Laundry Electric Dryer Hookup, Utility Room, Full Size W/D Area, Washer Hookup
Exterior
Exterior Feature Rain Gutters, Lighting
Garage Spaces 2.0
Fence Back Yard, Fenced, Privacy, Wood
Pool Fenced, In Ground, Outdoor Pool, Water Feature, Waterfall
Utilities Available Cable Available, City Sewer, City Water, Concrete, Curbs, Electricity Connected, Individual Gas Meter, Sidewalk, Underground Utilities
Waterfront Description Creek,Retaining Wall – Other
Roof Type Composition
Total Parking Spaces 2
Garage Yes
Private Pool 1
Building
Lot Description Landscaped, Sprinkler System, Subdivision, Tank/ Pond, Water/Lake View, Waterfront
Story Two
Foundation Slab
Level or Stories Two
Structure Type Brick,Rock/Stone
Schools
Elementary Schools Fairview
Middle Schools Piner
High Schools Sherman
School District Sherman Isd
Others
Ownership William Andrew and Kathleen Beeghly
Acceptable Financing Cash, Conventional, FHA, VA Loan
Listing Terms Cash, Conventional, FHA, VA Loan
Financing Seller Financing
Special Listing Condition Aerial Photo
Read Less Info
Want to know what your home might be worth? Contact us for a FREE valuation!

Our team is ready to help you sell your home for the highest possible price ASAP

©2025 North Texas Real Estate Information Systems.
Bought with Lauren McCambridge-Gruber • Real Estate Shoppe TX, LLC
GET MORE INFORMATION
Realtor/ Real Estate Consultant | License ID: 777336
+1(817) 881-1033 | farren@realtorindfw.com






