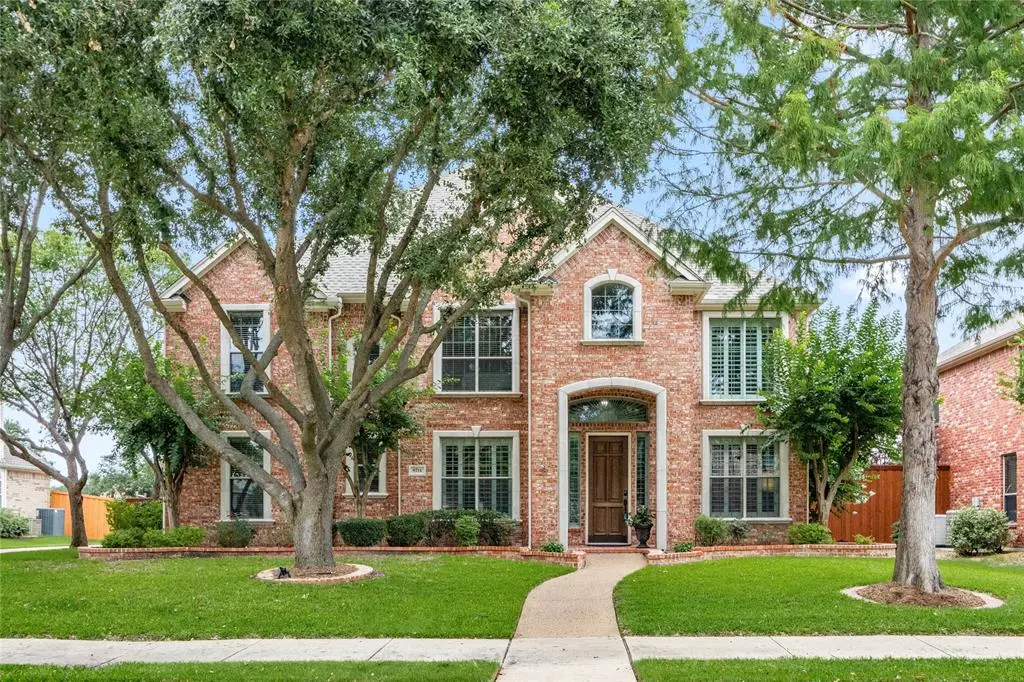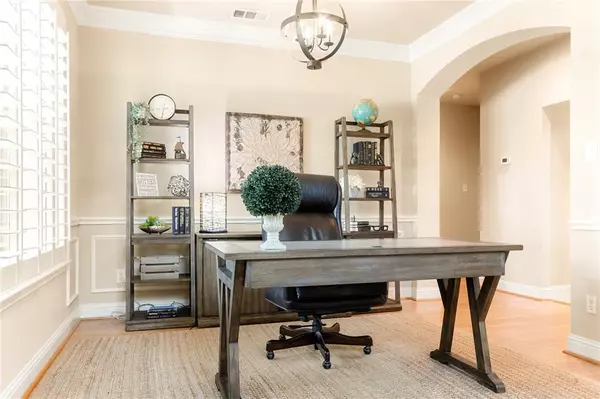$650,000
For more information regarding the value of a property, please contact us for a free consultation.
4 Beds
4 Baths
3,324 SqFt
SOLD DATE : 07/15/2024
Key Details
Property Type Single Family Home
Sub Type Single Family Residence
Listing Status Sold
Purchase Type For Sale
Square Footage 3,324 sqft
Price per Sqft $195
Subdivision Waterview Ph 6B
MLS Listing ID 20638519
Sold Date 07/15/24
Style Traditional
Bedrooms 4
Full Baths 3
Half Baths 1
HOA Fees $123/ann
HOA Y/N Mandatory
Year Built 2002
Annual Tax Amount $12,764
Lot Size 0.334 Acres
Acres 0.334
Property Description
A home you will LOVE in the gated Broadmoor Estates of Waterview. This home boasts an elegant blend of luxury & comfort, featuring wood floors, new carpet, neutral paint throughout, crown molding & vaulted ceilings. With 4 bedrooms, 3.5 bathrooms, open office, 2 dining areas, and a game room, this home offers AMPLE SPACE for comfortable living. The kitchen is complete with a breakfast bar, island, dining area, timeless granite counters & neutral backsplash, stainless appliances, & a gas cooktop. The primary bedroom is located on the first floor and offers a beautifully updated en-suite bath with a frameless separate shower, garden tub, & granite counters with plenty of storage. The secondary bedrooms with 2 bathrooms are located upstairs with a game room or second living. Step outside to your own private oasis, complete with a refreshing pool with a separate spa, & HUGE grassed yard. The outdoor living & kitchen provide the perfect setting for entertaining or simply relaxing in style.
Location
State TX
County Dallas
Community Club House, Community Pool, Fishing, Fitness Center, Gated, Jogging Path/Bike Path, Park, Playground, Sidewalks
Direction From George Bush Hwy, Turn on Liberty Grove, Left on Broadmoor, At the traffic circle, take the 2nd exit onto Shoal Creek Dr
Rooms
Dining Room 2
Interior
Interior Features Built-in Features, Cable TV Available, Decorative Lighting, Eat-in Kitchen, Flat Screen Wiring, Granite Counters, High Speed Internet Available, Kitchen Island, Open Floorplan, Pantry, Vaulted Ceiling(s), Walk-In Closet(s)
Heating Central, Fireplace(s), Natural Gas
Cooling Ceiling Fan(s), Central Air, Electric
Flooring Carpet, Ceramic Tile, Wood
Fireplaces Number 1
Fireplaces Type Decorative, Family Room, Gas, Gas Logs, Gas Starter
Equipment Irrigation Equipment
Appliance Built-in Gas Range, Dishwasher, Disposal, Electric Oven, Gas Water Heater, Microwave, Convection Oven, Double Oven, Plumbed For Gas in Kitchen, Vented Exhaust Fan
Heat Source Central, Fireplace(s), Natural Gas
Laundry Electric Dryer Hookup, Utility Room, Full Size W/D Area, Washer Hookup
Exterior
Exterior Feature Covered Patio/Porch, Gas Grill, Rain Gutters, Lighting, Outdoor Kitchen, Outdoor Living Center, Private Yard
Garage Spaces 3.0
Fence Back Yard, Fenced, Wood
Pool Gunite, In Ground, Outdoor Pool, Pool Sweep, Private, Water Feature
Community Features Club House, Community Pool, Fishing, Fitness Center, Gated, Jogging Path/Bike Path, Park, Playground, Sidewalks
Utilities Available Asphalt, Cable Available, City Sewer, City Water, Curbs, Electricity Connected, Individual Gas Meter, Natural Gas Available, Phone Available
Roof Type Composition
Total Parking Spaces 3
Garage Yes
Private Pool 1
Building
Lot Description Few Trees, Interior Lot, Landscaped, Lrg. Backyard Grass, Subdivision, Undivided
Story Two
Foundation Slab
Level or Stories Two
Structure Type Brick
Schools
Elementary Schools Choice Of School
Middle Schools Choice Of School
High Schools Choice Of School
School District Garland Isd
Others
Ownership George’s and Dee Anne Robertson
Acceptable Financing Cash, Conventional, FHA, VA Loan
Listing Terms Cash, Conventional, FHA, VA Loan
Financing Conventional
Special Listing Condition Survey Available
Read Less Info
Want to know what your home might be worth? Contact us for a FREE valuation!

Our team is ready to help you sell your home for the highest possible price ASAP

©2025 North Texas Real Estate Information Systems.
Bought with Missy Wadham • MTX Realty, LLC
GET MORE INFORMATION
Realtor/ Real Estate Consultant | License ID: 777336
+1(817) 881-1033 | farren@realtorindfw.com






