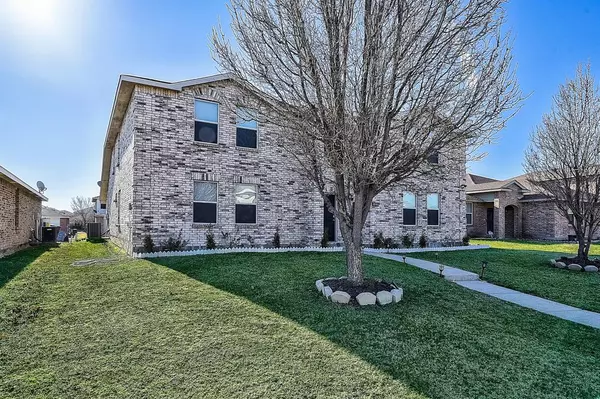$435,000
For more information regarding the value of a property, please contact us for a free consultation.
5 Beds
4 Baths
3,982 SqFt
SOLD DATE : 07/05/2024
Key Details
Property Type Single Family Home
Sub Type Single Family Residence
Listing Status Sold
Purchase Type For Sale
Square Footage 3,982 sqft
Price per Sqft $109
Subdivision Meadowview Ph 5
MLS Listing ID 20517640
Sold Date 07/05/24
Style Traditional
Bedrooms 5
Full Baths 3
Half Baths 1
HOA Y/N None
Year Built 2006
Lot Size 7,492 Sqft
Acres 0.172
Property Description
This spacious home has 3 living areas, 2 dining areas, 5 bedrooms with 3.5 baths. It has plenty of space to stretch out in and relax. It is great for entertaining large crowds. This home utilizes it's nearly 4000 sq. ft. very well and has great presence in the neighborhood. It is perfectly designed so that no space is wasted. As you enter the home you will be greeted by the formal living dining area. It has an open kitchen next to a generous breakfast area and huge family room. Just off the kitchen is a large utility room with washer and dryer connections with a large walk in pantry. The first floor Master Suite has plenty of room for a sitting area and features a huge Master Bath as well as plenty of closet space. The other 4 bedrooms and 2 baths are upstairs connected by a game room. Closets and storage are very plentiful throughout. This home also comes with a children's play set in the backyard.
Location
State TX
County Dallas
Direction Take I-20 toward Shreveport, then take exit 468 toward Houston School Road University Hills Blvd.; turn right on Houston School Road, turn left on Ames Road; turn left onto Bumble Bee Drive; turn left onto Goldenrod Drive; turn right onto Graystone Drive.
Rooms
Dining Room 2
Interior
Interior Features Cable TV Available, Open Floorplan, Pantry
Heating Central, Electric
Cooling Ceiling Fan(s), Central Air, Electric
Flooring Laminate, Luxury Vinyl Plank
Fireplaces Number 1
Fireplaces Type Brick, Great Room, Wood Burning Stove
Appliance Dishwasher, Disposal, Electric Range, Electric Water Heater
Heat Source Central, Electric
Laundry Electric Dryer Hookup, Utility Room, Full Size W/D Area, Washer Hookup
Exterior
Exterior Feature Lighting
Garage Spaces 2.0
Fence Wood
Utilities Available Alley, Cable Available, City Sewer, City Water, Concrete, Curbs, Electricity Available, Individual Water Meter
Roof Type Composition
Parking Type Garage Double Door, Alley Access, Garage Door Opener, Garage Faces Rear
Total Parking Spaces 2
Garage Yes
Building
Lot Description Acreage, Interior Lot, Landscaped
Story Two
Foundation Slab
Level or Stories Two
Structure Type Brick
Schools
Elementary Schools Houston
Middle Schools Lancaster
High Schools Lancaster
School District Lancaster Isd
Others
Restrictions Deed
Ownership See Agent
Acceptable Financing Cash, Conventional, FHA, VA Loan
Listing Terms Cash, Conventional, FHA, VA Loan
Financing Conventional
Read Less Info
Want to know what your home might be worth? Contact us for a FREE valuation!

Our team is ready to help you sell your home for the highest possible price ASAP

©2024 North Texas Real Estate Information Systems.
Bought with Valerie Harris • Glazer's Realtors
GET MORE INFORMATION

Realtor/ Real Estate Consultant | License ID: 777336
+1(817) 881-1033 | farren@realtorindfw.com






