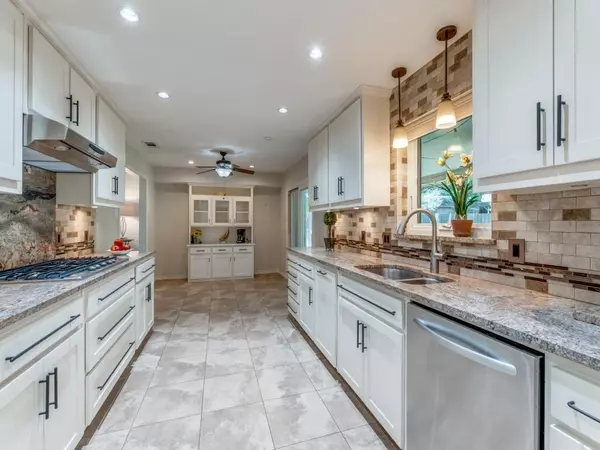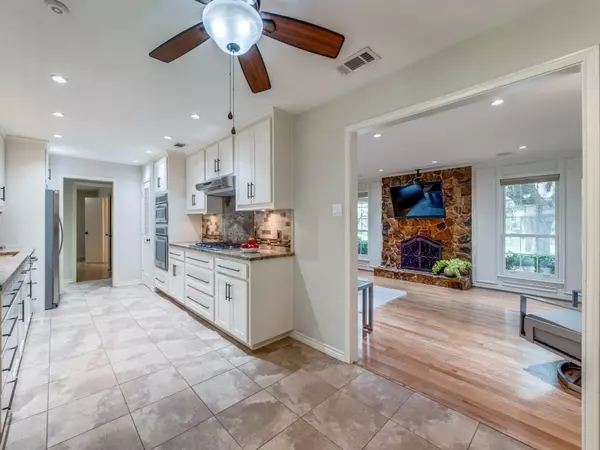$525,000
For more information regarding the value of a property, please contact us for a free consultation.
3 Beds
2 Baths
1,785 SqFt
SOLD DATE : 07/15/2024
Key Details
Property Type Single Family Home
Sub Type Single Family Residence
Listing Status Sold
Purchase Type For Sale
Square Footage 1,785 sqft
Price per Sqft $294
Subdivision Lochwood Meadows
MLS Listing ID 20616419
Sold Date 07/15/24
Style Contemporary/Modern
Bedrooms 3
Full Baths 2
HOA Y/N None
Year Built 1971
Annual Tax Amount $10,668
Lot Size 7,884 Sqft
Acres 0.181
Lot Dimensions 68 x 120
Property Description
Come and be impressed! This home has an updated kitchen with gas cook top, stainless steel dishwasher, oven, microwave and sink. There are huge drawers for all your pots and pans. Granite countertops are accented with pretty tile backsplash. There is even a coffee bar with cabinets with glass fronts. Enjoy the pantry as well as having a view of backyard and patio! Andersen windows have been installed and see the sliding glass door with the blinds between the panes for easy cleaning. Large primary bedroom is separate and has bath with granite countertops & 2 closets! The den is large and boasts of wood floors, stone fireplace and recessing lighting. Front 2 bedrooms are separate for privacy. NO carpet in this home, so enjoy the ease of wood and tile. Large UR with extra storage.Lots of closets. Texas sized garage is 25 X 20 so you can enjoy all the extra space. Pretty backyard as well as a covered patio for grilling and chilling. Pleasure to see! Pls close Republic Title,Jennifer
Location
State TX
County Dallas
Direction Northwest Hwy driving east, take right on Coolmeadow, home is on the left in the neighborhood
Rooms
Dining Room 1
Interior
Interior Features Decorative Lighting, Eat-in Kitchen, Flat Screen Wiring, Granite Counters, High Speed Internet Available, Pantry, Walk-In Closet(s)
Heating Central, Fireplace(s), Natural Gas
Cooling Central Air, Electric
Flooring Ceramic Tile, Hardwood, Linoleum
Fireplaces Number 1
Fireplaces Type Living Room
Appliance Dishwasher, Disposal, Electric Oven, Gas Cooktop, Microwave, Plumbed For Gas in Kitchen
Heat Source Central, Fireplace(s), Natural Gas
Laundry Electric Dryer Hookup, Utility Room, Full Size W/D Area, Washer Hookup
Exterior
Exterior Feature Covered Patio/Porch, Rain Gutters, Lighting
Garage Spaces 2.0
Fence Back Yard, Fenced, Wood
Utilities Available Alley, Asphalt, Cable Available, City Sewer, City Water, Curbs, Electricity Available, Overhead Utilities, Sewer Available
Roof Type Composition
Parking Type Alley Access
Total Parking Spaces 2
Garage Yes
Building
Story One
Foundation Pillar/Post/Pier
Level or Stories One
Structure Type Brick
Schools
Elementary Schools Reilly
Middle Schools Robert Hill
High Schools Adams
School District Dallas Isd
Others
Ownership MORGAN
Acceptable Financing Cash, Conventional
Listing Terms Cash, Conventional
Financing Conventional
Read Less Info
Want to know what your home might be worth? Contact us for a FREE valuation!

Our team is ready to help you sell your home for the highest possible price ASAP

©2024 North Texas Real Estate Information Systems.
Bought with Chase Bray • Bray Real Estate Group- Dallas
GET MORE INFORMATION

Realtor/ Real Estate Consultant | License ID: 777336
+1(817) 881-1033 | farren@realtorindfw.com






