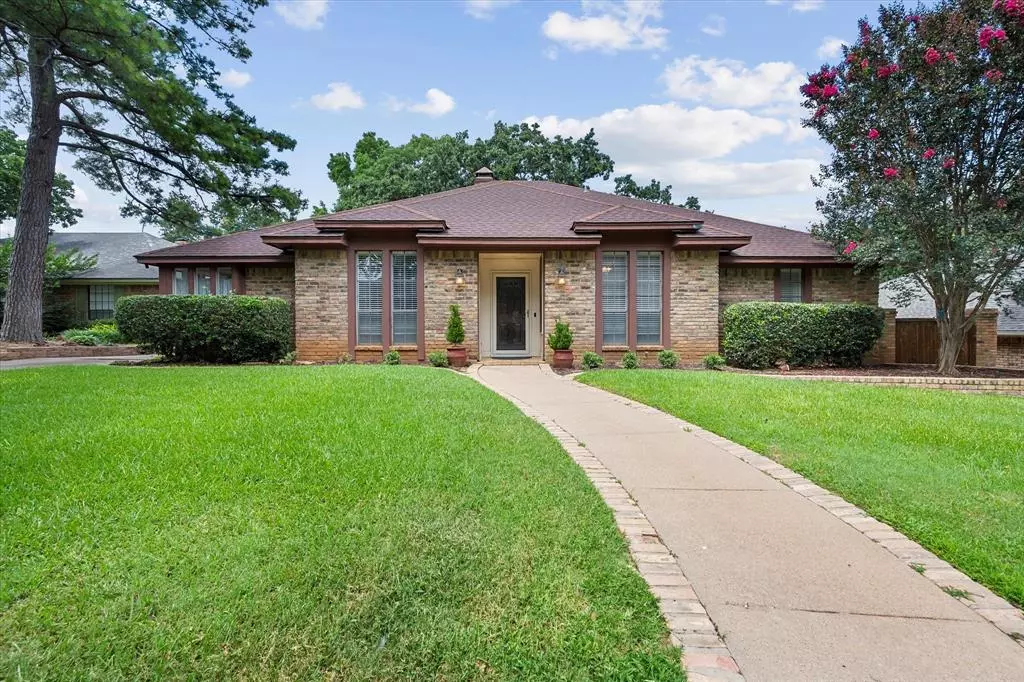$400,000
For more information regarding the value of a property, please contact us for a free consultation.
4 Beds
2 Baths
2,400 SqFt
SOLD DATE : 07/16/2024
Key Details
Property Type Single Family Home
Sub Type Single Family Residence
Listing Status Sold
Purchase Type For Sale
Square Footage 2,400 sqft
Price per Sqft $166
Subdivision Huntwick Add
MLS Listing ID 20633211
Sold Date 07/16/24
Style Traditional
Bedrooms 4
Full Baths 2
HOA Y/N None
Year Built 1979
Annual Tax Amount $7,397
Lot Size 9,583 Sqft
Acres 0.22
Lot Dimensions 80 x 120
Property Description
Classic Huntwick Beauty near the end of quiet cul-de-sac on treed lot with rear entry garage*Established landscaping with brick edging adds to curb appeal*Formal Dining just to the left off the Foyer*Spacious family room boasts rough cedar beamed ceiling,attractive brick fireplace,ceiling fan & access to the wetbar*Kitchen features abundant cabinetry & counterspace,pantry,smooth cooktop,oven,microwave,ceiling fan & corner sink with windows overlooking front yard & drive*Breakfast area has windows overlooking drive & built-in hutch*Utility room with built-in cabinets & 2nd pantry storage closet*2nd living area provides access to backyard & shares the fireplace & wetbar with family room*Primary Suite is split from the other bedrooms & has an En-Suite Bath with separate vanities,garden tub,sep shower,2 walk-in closets*Other 3 BRs are all nice sized & share full bath with dual sinks*Rear entry garage with built-in cabinets & workbench*Drive provides extra parking*Sprinklers*NO POPCORN!
Location
State TX
County Tarrant
Direction From I20*Exit KELLY ELLIOTT ROAD*North on KELLY ELLIOTT which turns in to WOODSIDE north of Pleasant Ridge*Stay on WOODSIDE DRIVE to BRIDLEGATE DRIVE*Right on BRIDLEGATE to MANORWOOD COURT*Left on MANORWOOD COURT*Home is down the street on the right near the end of the Cul-de-sac!
Rooms
Dining Room 2
Interior
Interior Features Built-in Features, Cable TV Available, High Speed Internet Available, Walk-In Closet(s)
Heating Central, Natural Gas
Cooling Ceiling Fan(s), Central Air, Electric
Flooring Carpet, Ceramic Tile
Fireplaces Number 1
Fireplaces Type Brick, Double Sided, Gas, Gas Logs
Appliance Dishwasher, Electric Cooktop, Electric Oven, Microwave
Heat Source Central, Natural Gas
Laundry Electric Dryer Hookup, Full Size W/D Area, Washer Hookup
Exterior
Garage Spaces 2.0
Fence Wood, Wrought Iron
Utilities Available Cable Available, City Sewer, City Water, Curbs
Roof Type Composition
Total Parking Spaces 2
Garage Yes
Building
Lot Description Cul-De-Sac, Interior Lot, Landscaped, Sprinkler System, Subdivision
Story One
Foundation Slab
Level or Stories One
Structure Type Brick
Schools
Elementary Schools Dunn
High Schools Martin
School District Arlington Isd
Others
Ownership Tom & Angela Beam
Acceptable Financing Cash, Conventional, FHA, Not Assumable, VA Loan
Listing Terms Cash, Conventional, FHA, Not Assumable, VA Loan
Financing Conventional
Read Less Info
Want to know what your home might be worth? Contact us for a FREE valuation!

Our team is ready to help you sell your home for the highest possible price ASAP

©2025 North Texas Real Estate Information Systems.
Bought with Madison Niles • Niles Realty Group
GET MORE INFORMATION
Realtor/ Real Estate Consultant | License ID: 777336
+1(817) 881-1033 | farren@realtorindfw.com






