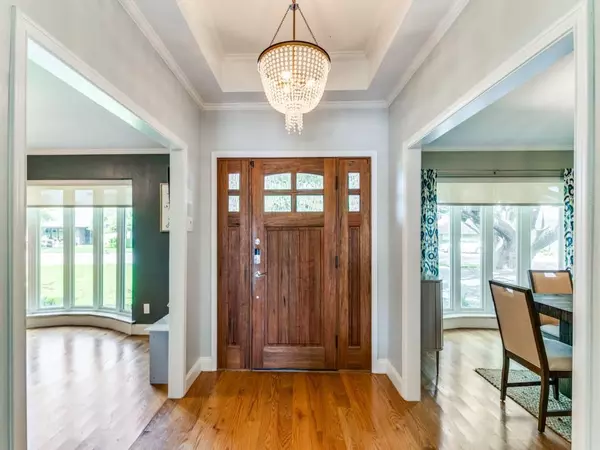$1,195,000
For more information regarding the value of a property, please contact us for a free consultation.
4 Beds
4 Baths
2,937 SqFt
SOLD DATE : 07/16/2024
Key Details
Property Type Single Family Home
Sub Type Single Family Residence
Listing Status Sold
Purchase Type For Sale
Square Footage 2,937 sqft
Price per Sqft $406
Subdivision Crest Meadow Estates
MLS Listing ID 20650796
Sold Date 07/16/24
Style Traditional
Bedrooms 4
Full Baths 3
Half Baths 1
HOA Y/N None
Year Built 1970
Lot Size 0.290 Acres
Acres 0.29
Property Description
Incredible updated Home in The Meadows Neighborhood of Preston Hollow on a large corner lot. Offering 4 beds, 3.1 baths, pool, 2 car garage and 2 living areas. Highlights include Gourmet chef's kitchen with Thermador SS appliances & quartz countertops, spa- like master bath with Carerra marble and marble flooring. All other bathrooms have been totally renovated. Other features and updates include new insulation & 3 new attic fans, additional AC unit that was incorporated with new ducting & vents, new gutters, a side yard addition, new walk in pantry with custom drawers & shelving, room for 2nd Fridge, new mudroom with built in cabinets & drawers, remodeled laundry room, all new landscaping in 2023, new fireplace surround, new decorative lighting & custom window treatments. Back Patio has Built- in barbecue,fridge sink & tons of outdoor space plus huge yard area. This Is A Must see home Minutes from Preston Hollow amenities, shops & retail.
Location
State TX
County Dallas
Direction USE GPS
Rooms
Dining Room 1
Interior
Interior Features Chandelier, Decorative Lighting
Heating Central, Natural Gas
Cooling Attic Fan, Ceiling Fan(s), Central Air, Electric
Flooring Carpet, Marble, Stone, Wood
Fireplaces Number 1
Fireplaces Type Gas Starter, Wood Burning
Appliance Built-in Refrigerator, Dishwasher, Disposal, Gas Cooktop, Double Oven
Heat Source Central, Natural Gas
Exterior
Exterior Feature Built-in Barbecue, Covered Patio/Porch
Garage Spaces 2.0
Fence Gate, Wood, Wrought Iron
Pool Gunite, In Ground, Lap, Outdoor Pool
Utilities Available City Sewer, City Water, Individual Gas Meter, Individual Water Meter
Roof Type Composition
Parking Type Alley Access, Garage, Garage Door Opener, Garage Double Door
Total Parking Spaces 2
Garage Yes
Private Pool 1
Building
Lot Description Corner Lot, Few Trees, Sprinkler System
Story One
Foundation Slab
Level or Stories One
Structure Type Brick,Frame
Schools
Elementary Schools Kramer
Middle Schools Benjamin Franklin
High Schools Hillcrest
School District Dallas Isd
Others
Ownership See Agent
Acceptable Financing Cash, Contact Agent, Conventional
Listing Terms Cash, Contact Agent, Conventional
Financing Conventional
Read Less Info
Want to know what your home might be worth? Contact us for a FREE valuation!

Our team is ready to help you sell your home for the highest possible price ASAP

©2024 North Texas Real Estate Information Systems.
Bought with Patty Brooks • Dave Perry Miller Real Estate
GET MORE INFORMATION

Realtor/ Real Estate Consultant | License ID: 777336
+1(817) 881-1033 | farren@realtorindfw.com






