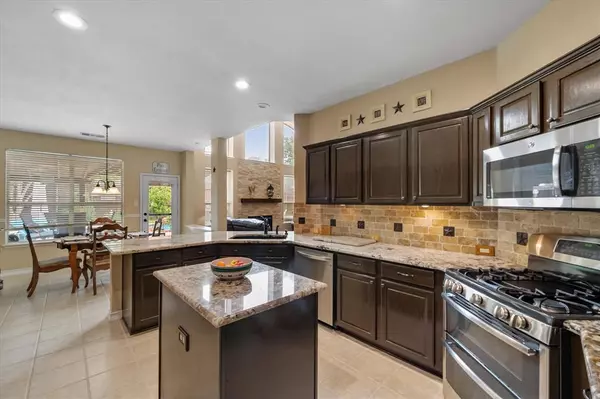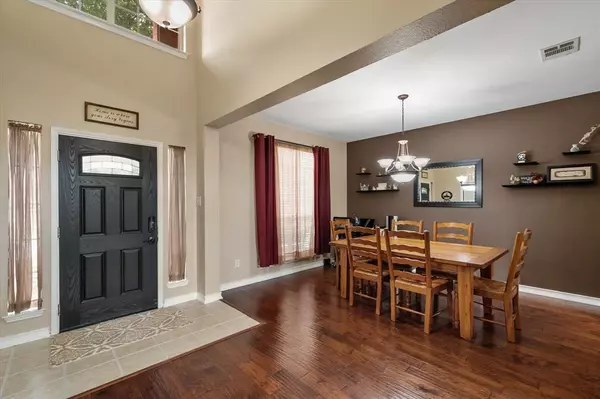$540,000
For more information regarding the value of a property, please contact us for a free consultation.
6 Beds
4 Baths
3,568 SqFt
SOLD DATE : 07/16/2024
Key Details
Property Type Single Family Home
Sub Type Single Family Residence
Listing Status Sold
Purchase Type For Sale
Square Footage 3,568 sqft
Price per Sqft $151
Subdivision Willowstone Estates
MLS Listing ID 20629401
Sold Date 07/16/24
Style Traditional
Bedrooms 6
Full Baths 3
Half Baths 1
HOA Fees $30/ann
HOA Y/N Mandatory
Year Built 2001
Annual Tax Amount $9,212
Lot Size 10,367 Sqft
Acres 0.238
Property Description
Boasting 3568 sq ft of meticulously & functionally designed living space, this residence features 6 bedrooms, 3.5 bathrooms, and multiple living areas. The gourmet kitchen is a chef's delight, equipped with stainless appliances, custom cabinetry, beautifully updated granite countertops, center island and pantry. It's the perfect space for culinary enthusiasts and entertaining guests. The expansive and recently updated master suite offers a private retreat with a spa-like bathroom with soaking tub & sep shower and walk-in closet-Relax and unwind in style. Other highlights include a home office, wood floors and ample storage space throughout. The media room has been converted to a 6th bedroom. Step outside to discover your own private oasis. Private backyard with 8ft fence, sparkling salt water pool-spa and spacious patio area are perfect for outdoor gatherings and leisurely weekends. Recent updates include upstairs bathrooms, carpeting, roof, gutters and exterior paint all in 2023.
Location
State TX
County Tarrant
Community Lake, Sidewalks
Direction GPS
Rooms
Dining Room 2
Interior
Interior Features Cable TV Available, Granite Counters, High Speed Internet Available, Kitchen Island, Open Floorplan, Pantry, Walk-In Closet(s)
Heating Central, Natural Gas
Cooling Ceiling Fan(s), Central Air, Electric
Flooring Carpet, Hardwood, Luxury Vinyl Plank, Tile
Fireplaces Number 1
Fireplaces Type Gas Logs, Gas Starter, Living Room
Appliance Dishwasher, Disposal, Gas Range, Gas Water Heater, Microwave, Plumbed For Gas in Kitchen
Heat Source Central, Natural Gas
Exterior
Exterior Feature Covered Patio/Porch, Rain Gutters
Garage Spaces 2.0
Fence Wood
Pool Gunite, Heated, In Ground, Pool Sweep, Pool/Spa Combo, Salt Water, Water Feature
Community Features Lake, Sidewalks
Utilities Available Cable Available, City Sewer, City Water, Concrete, Curbs, Individual Gas Meter, Individual Water Meter, Natural Gas Available, Sidewalk
Total Parking Spaces 2
Garage Yes
Private Pool 1
Building
Lot Description Corner Lot, Few Trees, Landscaped, Sprinkler System, Subdivision
Story Two
Foundation Slab
Level or Stories Two
Structure Type Brick
Schools
Elementary Schools Tipps
Middle Schools Wester
High Schools Mansfield
School District Mansfield Isd
Others
Ownership Toby & Michelle Wilhelm
Acceptable Financing Cash, Conventional, FHA, VA Loan
Listing Terms Cash, Conventional, FHA, VA Loan
Financing Conventional
Read Less Info
Want to know what your home might be worth? Contact us for a FREE valuation!

Our team is ready to help you sell your home for the highest possible price ASAP

©2025 North Texas Real Estate Information Systems.
Bought with Brenda Dietrich • Dream City Realty LLC
GET MORE INFORMATION
Realtor/ Real Estate Consultant | License ID: 777336
+1(817) 881-1033 | farren@realtorindfw.com






