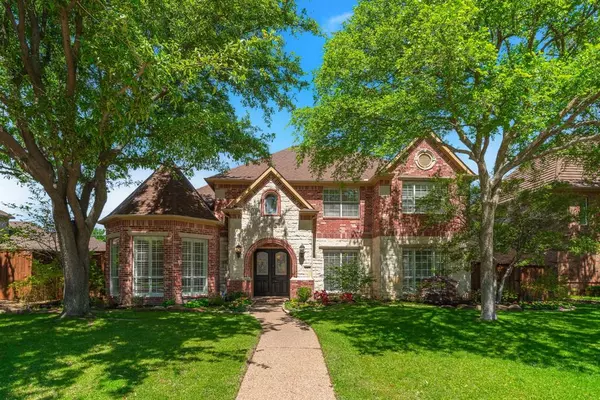$1,150,000
For more information regarding the value of a property, please contact us for a free consultation.
6 Beds
4 Baths
4,515 SqFt
SOLD DATE : 07/15/2024
Key Details
Property Type Single Family Home
Sub Type Single Family Residence
Listing Status Sold
Purchase Type For Sale
Square Footage 4,515 sqft
Price per Sqft $254
Subdivision Bent Tree North 4 Sec Two
MLS Listing ID 20584982
Sold Date 07/15/24
Style Traditional
Bedrooms 6
Full Baths 4
HOA Fees $450
HOA Y/N Voluntary
Year Built 1998
Annual Tax Amount $15,933
Lot Size 10,890 Sqft
Acres 0.25
Property Description
Beautifully Updated 6-Bedroom 4 Bath 3 Car Garage Private Property! Inside you'll love a layout & design that's made for Entertaining. Cook up a storm in a fabulous Kitchen Offering all New Updated Appliances; 2 Kitchen Aide Ovens, & all Samsung; 5 burner gas cooktop; Venting Range and Dishwasher. Kitchen Addition, Granite Island; includes, Wine Rack, Mini Refrigerator, Food Warming Door, Samsung Microwave, bins for recycling & trash, and still area for storage! All 4 Bathrooms are updated, New Door Hardware throughout, New Ceiling Fans, New Light Fixtures, including 3 Luxurious Crystal Chandeliers. Windows Replaced in 2018, 2 New AC units in 2023. Enjoy the backyard Oasis all year, with new Extended Roof Lining for the rear Porch that now Features a Beautifully Wooden Hand Crafted Patio Covering, which was created for the outdoor Gourmet Chef’s Kitchen! Elegant floor plan offers too many intricate details throughout to cover, for more information see page in transaction desk.
Location
State TX
County Collin
Direction From Dallas North Tollway, East on Frankford Road, Right on Spyglass Dr., Left on Sandestin Dr., Left on Banyon Lane, Left on Holly Tree Drive, House is on the Right.
Rooms
Dining Room 2
Interior
Interior Features Built-in Features, Cable TV Available, Cathedral Ceiling(s), Chandelier, Decorative Lighting, Double Vanity, Granite Counters, High Speed Internet Available, Kitchen Island, Loft, Natural Woodwork, Open Floorplan, Other, Pantry, Walk-In Closet(s)
Heating Central, Natural Gas, Zoned
Cooling Ceiling Fan(s), Central Air, Electric, Zoned
Flooring Ceramic Tile, Wood
Fireplaces Number 1
Fireplaces Type Decorative, Gas Logs, Gas Starter
Appliance Dishwasher, Disposal, Electric Oven, Gas Cooktop, Microwave, Convection Oven, Double Oven, Plumbed For Gas in Kitchen, Vented Exhaust Fan, Warming Drawer
Heat Source Central, Natural Gas, Zoned
Laundry Electric Dryer Hookup, Utility Room, Full Size W/D Area, Washer Hookup, Other
Exterior
Exterior Feature Attached Grill, Covered Patio/Porch, Garden(s), Rain Gutters, Lighting, Outdoor Grill, Outdoor Kitchen, Private Yard
Garage Spaces 3.0
Fence Wood
Pool Gunite, Heated, In Ground, Outdoor Pool, Pool Sweep, Pool/Spa Combo, Private, Pump, Waterfall
Utilities Available All Weather Road, Alley, Cable Available, City Sewer, City Water, Concrete, Curbs, Individual Gas Meter, Individual Water Meter, Sidewalk, Underground Utilities
Roof Type Composition
Parking Type Garage Double Door, Covered, Driveway, Garage, Garage Door Opener, Garage Faces Rear, Kitchen Level, Oversized
Total Parking Spaces 3
Garage Yes
Private Pool 1
Building
Lot Description Few Trees, Interior Lot, Landscaped, Sprinkler System, Subdivision
Story Two
Foundation Slab
Level or Stories Two
Structure Type Brick,Rock/Stone
Schools
Elementary Schools Mitchell
Middle Schools Frankford
High Schools Shepton
School District Plano Isd
Others
Restrictions Deed
Ownership See Agent
Acceptable Financing Cash, Conventional, FHA, VA Loan
Listing Terms Cash, Conventional, FHA, VA Loan
Financing Conventional
Read Less Info
Want to know what your home might be worth? Contact us for a FREE valuation!

Our team is ready to help you sell your home for the highest possible price ASAP

©2024 North Texas Real Estate Information Systems.
Bought with YunYun Sun • Marie & Marcus Group
GET MORE INFORMATION

Realtor/ Real Estate Consultant | License ID: 777336
+1(817) 881-1033 | farren@realtorindfw.com






