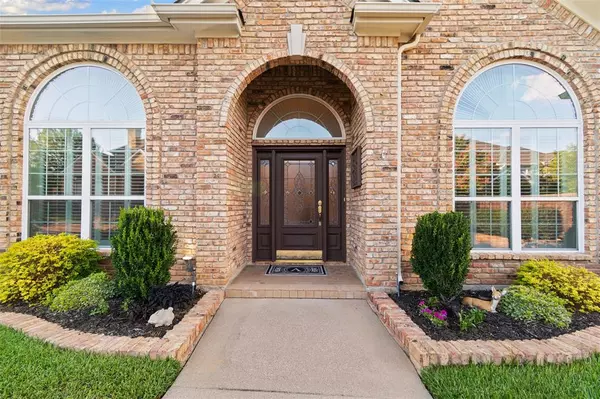$430,000
For more information regarding the value of a property, please contact us for a free consultation.
3 Beds
3 Baths
2,677 SqFt
SOLD DATE : 07/12/2024
Key Details
Property Type Single Family Home
Sub Type Single Family Residence
Listing Status Sold
Purchase Type For Sale
Square Footage 2,677 sqft
Price per Sqft $160
Subdivision Quail Hollow On The Lane Add
MLS Listing ID 20655127
Sold Date 07/12/24
Style Traditional
Bedrooms 3
Full Baths 3
HOA Fees $105/qua
HOA Y/N Mandatory
Year Built 1994
Annual Tax Amount $6,833
Lot Size 5,967 Sqft
Acres 0.137
Property Description
Multiple Offers! Deadline 7-2 at noon. Step into luxury with this stunning garden home, high ceilings and engineered hardwood floors and plantation shutters throughout most of the home. The primary suite is a true retreat with an amazing walk-in closet, a jetted tub, and separate shower. Additionally, there's a huge bonus room which can be used as a den, office, library, or potential guest bedoom. This home is perfect for multi-generational living with two bedrooms located downstairs and a second primary suite upstairs. Enjoy ample storage space with two attic accesses, one of which includes a cedar closet. Lots of updates have been done! The HOA maintains the front lawn, ensuring your home always looks its best. Additional parking in the back! Located in the sought-after Martin High School zone, this home is just minutes away from Veterans Park, shopping, and entertainment. Conveniently situated between I-20, I-30, and East 820 South, you'll have easy access to everything you need.
Location
State TX
County Tarrant
Community Perimeter Fencing
Direction EB on Arkansas Lane from Green Oaks. Right on Wild Turkey. Follow the road to the end. Home is on the LEFT
Rooms
Dining Room 2
Interior
Interior Features Built-in Features, Cedar Closet(s), Chandelier, Decorative Lighting, Double Vanity, Eat-in Kitchen, High Speed Internet Available, Kitchen Island, Pantry, Sound System Wiring, Walk-In Closet(s), Second Primary Bedroom
Heating Central, Natural Gas
Cooling Attic Fan, Ceiling Fan(s), Central Air, Electric, Roof Turbine(s)
Flooring Carpet, Ceramic Tile, Luxury Vinyl Plank
Fireplaces Number 1
Fireplaces Type Gas, Gas Logs, Glass Doors, Living Room
Appliance Dishwasher, Disposal, Electric Cooktop, Electric Oven, Gas Water Heater, Microwave, Refrigerator, Vented Exhaust Fan
Heat Source Central, Natural Gas
Laundry Electric Dryer Hookup, Utility Room, Full Size W/D Area, Washer Hookup
Exterior
Exterior Feature Covered Patio/Porch, Rain Gutters, Lighting
Garage Spaces 2.0
Fence Wood
Community Features Perimeter Fencing
Utilities Available Asphalt, Cable Available, City Sewer, City Water, Individual Gas Meter, Individual Water Meter
Roof Type Composition
Parking Type Additional Parking, Asphalt, Garage, Garage Door Opener, Garage Faces Rear, Garage Single Door
Total Parking Spaces 2
Garage Yes
Building
Lot Description Landscaped, No Backyard Grass, Sprinkler System, Subdivision, Zero Lot Line
Story Two
Foundation Slab
Level or Stories Two
Structure Type Brick
Schools
Elementary Schools Ditto
High Schools Martin
School District Arlington Isd
Others
Ownership Aduddell
Acceptable Financing Cash, Conventional, FHA, VA Loan
Listing Terms Cash, Conventional, FHA, VA Loan
Financing Cash
Special Listing Condition Aerial Photo, Survey Available
Read Less Info
Want to know what your home might be worth? Contact us for a FREE valuation!

Our team is ready to help you sell your home for the highest possible price ASAP

©2024 North Texas Real Estate Information Systems.
Bought with David Allison • JPAR Fort Worth
GET MORE INFORMATION

Realtor/ Real Estate Consultant | License ID: 777336
+1(817) 881-1033 | farren@realtorindfw.com






