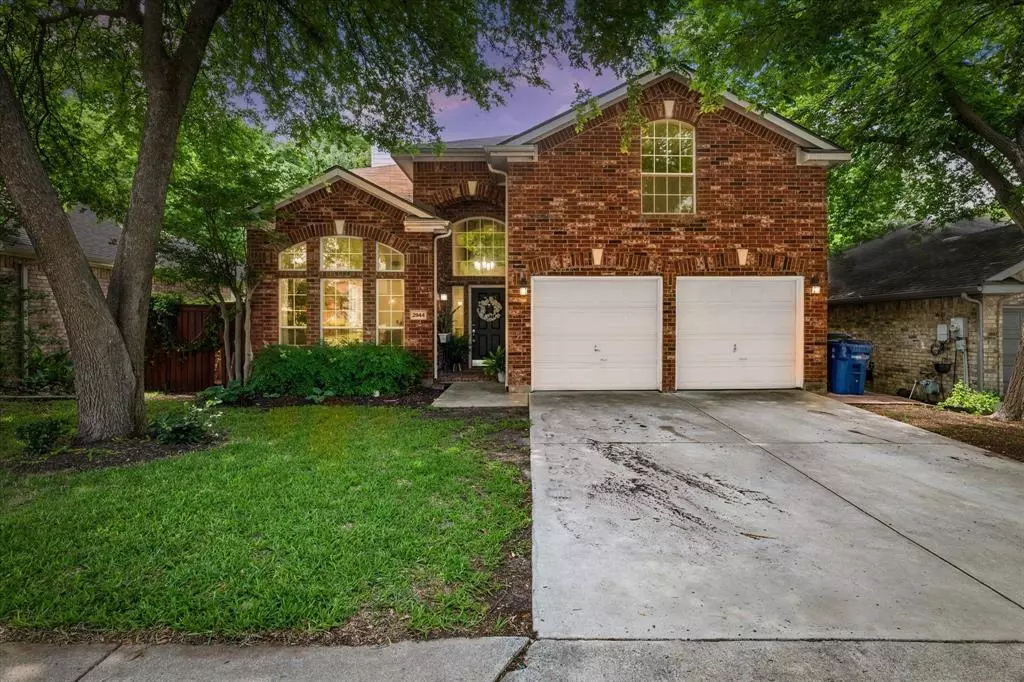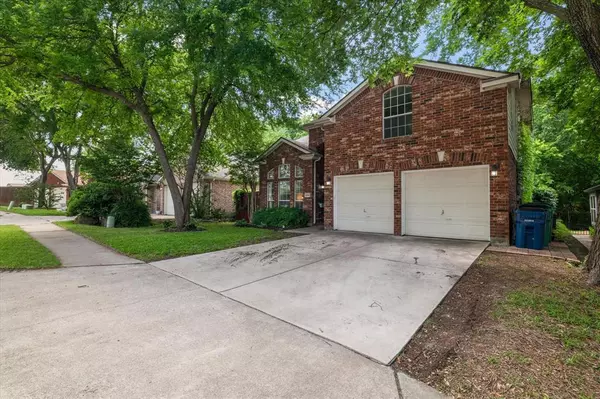$515,000
For more information regarding the value of a property, please contact us for a free consultation.
4 Beds
3 Baths
2,451 SqFt
SOLD DATE : 07/12/2024
Key Details
Property Type Single Family Home
Sub Type Single Family Residence
Listing Status Sold
Purchase Type For Sale
Square Footage 2,451 sqft
Price per Sqft $210
Subdivision Coventry Point Ph 1
MLS Listing ID 20603493
Sold Date 07/12/24
Style Traditional
Bedrooms 4
Full Baths 2
Half Baths 1
HOA Y/N None
Year Built 1999
Annual Tax Amount $7,472
Lot Size 0.310 Acres
Acres 0.31
Lot Dimensions 50x266
Property Description
Discover your dream home nestled on nearly a third of an acre, a rare urban oasis that feels like a countryside retreat. Embraced by a serene creek lot, a private bridge guides you to your secluded haven in the woods. Step inside to find a rejuvenated first floor boasting new Luxury Vinyl Plank Floors, a welcoming family room, elegant dining space, & a cozy living area featuring a stone, wood burning fireplace. The heart of the home is a remodeled kitchen, complete with a sprawling 12 foot granite topped island, white farm sink, & top of the line appliances including a gas range. Wood topped stairs to the second floor, where the primary suite awaits with a bay window, dual sinks, soaker tub, & glass shower. Three additional bedrooms share an updated bathroom, while the spacious fourth bedroom offers versatility as a game room. Spacious back yard with wood deck. Conveniently located with easy access to Hwy 75 & 121, this home seamlessly blends modern luxury with tranquil surroundings.
Location
State TX
County Collin
Direction Please see GPS
Rooms
Dining Room 3
Interior
Interior Features Built-in Features, Cable TV Available, Cathedral Ceiling(s), Chandelier, Decorative Lighting, Eat-in Kitchen, Flat Screen Wiring, Granite Counters, High Speed Internet Available, Kitchen Island, Open Floorplan, Pantry, Smart Home System, Walk-In Closet(s), Wired for Data
Heating Central, Fireplace(s), Natural Gas
Cooling Ceiling Fan(s), Central Air, Electric
Flooring Carpet, Ceramic Tile, Luxury Vinyl Plank
Fireplaces Number 1
Fireplaces Type Gas, Gas Starter, Living Room, Stone, Wood Burning
Appliance Dishwasher, Disposal, Electric Oven, Gas Range, Microwave, Plumbed For Gas in Kitchen, Vented Exhaust Fan
Heat Source Central, Fireplace(s), Natural Gas
Laundry Electric Dryer Hookup, Utility Room, Full Size W/D Area, Washer Hookup
Exterior
Exterior Feature Rain Gutters, Lighting, Private Yard
Garage Spaces 2.0
Fence Wood
Utilities Available All Weather Road, Cable Available, City Sewer, City Water, Concrete, Curbs, Electricity Connected, Individual Gas Meter, Individual Water Meter, Natural Gas Available, Sidewalk, Underground Utilities
Waterfront 1
Waterfront Description Creek
Roof Type Composition
Parking Type Concrete, Covered, Direct Access, Driveway, Garage, Garage Door Opener, Garage Double Door, Garage Faces Front, Inside Entrance, Kitchen Level, Lighted
Total Parking Spaces 2
Garage Yes
Building
Lot Description Interior Lot, Landscaped, Lrg. Backyard Grass, Many Trees, Sloped, Sprinkler System, Subdivision
Story Two
Foundation Slab
Level or Stories Two
Structure Type Brick,Wood
Schools
Elementary Schools Malvern
Middle Schools Faubion
High Schools Mckinney
School District Mckinney Isd
Others
Restrictions Unknown Encumbrance(s)
Ownership See Tax
Acceptable Financing Cash, Conventional, FHA, VA Loan
Listing Terms Cash, Conventional, FHA, VA Loan
Financing Conventional
Special Listing Condition Aerial Photo, Survey Available
Read Less Info
Want to know what your home might be worth? Contact us for a FREE valuation!

Our team is ready to help you sell your home for the highest possible price ASAP

©2024 North Texas Real Estate Information Systems.
Bought with Anita Zheng • Mersal Realty
GET MORE INFORMATION

Realtor/ Real Estate Consultant | License ID: 777336
+1(817) 881-1033 | farren@realtorindfw.com






