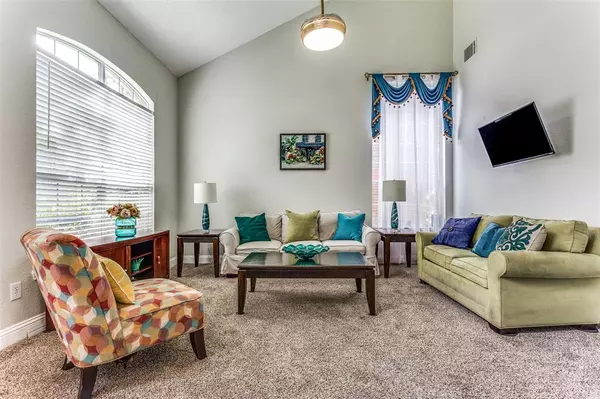$390,000
For more information regarding the value of a property, please contact us for a free consultation.
3 Beds
3 Baths
1,794 SqFt
SOLD DATE : 07/12/2024
Key Details
Property Type Single Family Home
Sub Type Single Family Residence
Listing Status Sold
Purchase Type For Sale
Square Footage 1,794 sqft
Price per Sqft $217
Subdivision Villages Of Valley Creek 05
MLS Listing ID 20630765
Sold Date 07/12/24
Bedrooms 3
Full Baths 2
Half Baths 1
HOA Fees $25/mo
HOA Y/N Mandatory
Year Built 1990
Annual Tax Amount $8,386
Lot Size 5,052 Sqft
Acres 0.116
Property Description
::MULTIPLE OFFERS RECEIVED. Please Submit Highest and Best Offers by Tuesday, June 11th at 10:00 PM::
Welcome to this stunning two-story home at 2902 Caladium Court in the desirable Villages of Valley Creek. This beautifully maintained residence offers three spacious bedrooms, two and a half baths, and a dedicated study perfect for working from home. Natural light floods the open-concept living areas, highlighting the thoughtful updates throughout.
The remodeled kitchen is an entertainer's dream, featuring a huge island with plenty of counter space and modern appliances. The kitchen area flows into the backyard where you'll find a refreshing pool perfect for summer days. Plus, the gated driveway expands the space, giving even more recreation opportunities.
Located near the Firewheel entertainment district, this home combines convenience with elegance. Experience the tranquility of a well-kept neighborhood while enjoying easy access to shopping, dining, and entertainment options.
Location
State TX
County Dallas
Direction Heading East on PGBT, exit onto Firewheel Parkway heading South, turn Left on Mars Dr, then Right on Valley Creek Dr and then right into Caladium Court.
Rooms
Dining Room 2
Interior
Interior Features Built-in Wine Cooler, Cable TV Available, Chandelier, Decorative Lighting, Double Vanity, Eat-in Kitchen, High Speed Internet Available, Kitchen Island, Open Floorplan, Pantry, Smart Home System, Vaulted Ceiling(s), Walk-In Closet(s)
Heating Central
Cooling Central Air
Flooring Laminate, Luxury Vinyl Plank
Fireplaces Number 1
Fireplaces Type Double Sided, Gas
Appliance Dishwasher, Disposal, Gas Oven, Microwave, Plumbed For Gas in Kitchen
Heat Source Central
Laundry Electric Dryer Hookup, Utility Room, Washer Hookup
Exterior
Exterior Feature Rain Gutters
Garage Spaces 2.0
Fence Wood
Pool Fenced, Heated, In Ground, Outdoor Pool, Pool/Spa Combo
Utilities Available Alley, Cable Available, City Sewer, City Water, Community Mailbox, Curbs, Electricity Connected, Individual Gas Meter
Roof Type Composition
Parking Type Alley Access, Driveway, Electric Gate, Garage, Garage Door Opener, Garage Faces Rear, Gated
Total Parking Spaces 2
Garage Yes
Private Pool 1
Building
Lot Description Interior Lot, Landscaped, Sprinkler System, Subdivision
Story Two
Level or Stories Two
Schools
Elementary Schools Choice Of School
Middle Schools Choice Of School
High Schools Choice Of School
School District Garland Isd
Others
Ownership See Tax
Acceptable Financing Cash, Conventional, FHA, Texas Vet, VA Loan
Listing Terms Cash, Conventional, FHA, Texas Vet, VA Loan
Financing Conventional
Read Less Info
Want to know what your home might be worth? Contact us for a FREE valuation!

Our team is ready to help you sell your home for the highest possible price ASAP

©2024 North Texas Real Estate Information Systems.
Bought with Celia Chang • Elite4Realty, LLC
GET MORE INFORMATION

Realtor/ Real Estate Consultant | License ID: 777336
+1(817) 881-1033 | farren@realtorindfw.com






