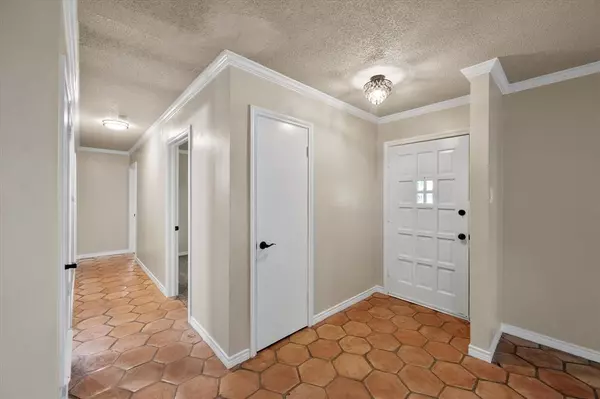$290,000
For more information regarding the value of a property, please contact us for a free consultation.
3 Beds
2 Baths
1,469 SqFt
SOLD DATE : 07/11/2024
Key Details
Property Type Single Family Home
Sub Type Single Family Residence
Listing Status Sold
Purchase Type For Sale
Square Footage 1,469 sqft
Price per Sqft $197
Subdivision Phillips Park
MLS Listing ID 20538757
Sold Date 07/11/24
Bedrooms 3
Full Baths 2
HOA Y/N None
Year Built 1964
Annual Tax Amount $5,204
Lot Size 8,624 Sqft
Acres 0.198
Property Description
Single story Grand Prairie brick ranch style home*Warm saltillo tile flooring greets you, seamlessly guiding you through an open-concept floor plan designed for modern living. Natural light dances through a large bay window, illuminating the spacious living area creating a welcoming ambiance for gatherings and relaxation alike. Indulge your culinary passions in the updated kitchen, boasting white cabinetry and fresh quartz countertops, offering both functionality and style. Adjacent, find convenience in the indoor laundry room, strategically placed off the kitchen with additional space for effortless organization. Outside offers ample parking secured behind a gate. Bonus building in the rear allows versatile storage options or finish it out for a tranquil home office retreat. Seize the opportunity to make this exquisite property yours, schedule today and prepare to be captivated by the possibilities! Seller open to assisting buyer increase affordability with funds towards rate buydown.
Location
State TX
County Dallas
Direction gps friendly
Rooms
Dining Room 1
Interior
Interior Features Granite Counters, Open Floorplan
Heating Electric
Cooling Electric
Flooring Carpet, Tile
Fireplaces Number 1
Fireplaces Type Gas Logs
Appliance Dishwasher, Electric Oven, Gas Cooktop, Microwave
Heat Source Electric
Laundry Electric Dryer Hookup, Gas Dryer Hookup, Full Size W/D Area
Exterior
Garage Spaces 2.0
Fence Chain Link, Wood
Utilities Available City Sewer, City Water
Roof Type Composition
Parking Type Garage Single Door, Garage Faces Side
Total Parking Spaces 2
Garage Yes
Building
Story One
Foundation Slab
Level or Stories One
Schools
Elementary Schools Seguin
Middle Schools Adams
High Schools Grand Prairie
School District Grand Prairie Isd
Others
Ownership 275 Mcbrayer LLC
Acceptable Financing Cash, Conventional, FHA, VA Loan
Listing Terms Cash, Conventional, FHA, VA Loan
Financing FHA
Read Less Info
Want to know what your home might be worth? Contact us for a FREE valuation!

Our team is ready to help you sell your home for the highest possible price ASAP

©2024 North Texas Real Estate Information Systems.
Bought with Ana Cecilia Valdez • Keller Williams Lonestar DFW
GET MORE INFORMATION

Realtor/ Real Estate Consultant | License ID: 777336
+1(817) 881-1033 | farren@realtorindfw.com






