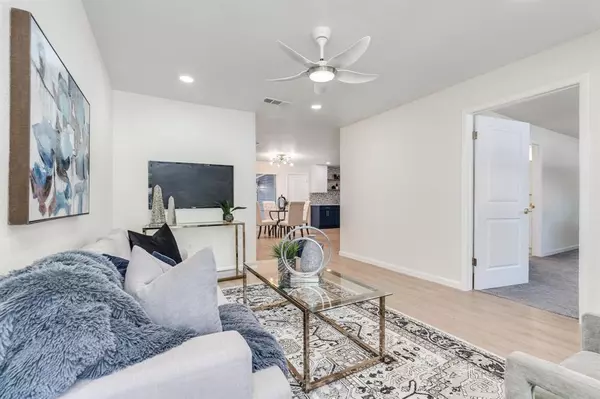$343,000
For more information regarding the value of a property, please contact us for a free consultation.
4 Beds
3 Baths
1,854 SqFt
SOLD DATE : 07/10/2024
Key Details
Property Type Single Family Home
Sub Type Single Family Residence
Listing Status Sold
Purchase Type For Sale
Square Footage 1,854 sqft
Price per Sqft $185
Subdivision Northwood Estates
MLS Listing ID 20620414
Sold Date 07/10/24
Bedrooms 4
Full Baths 2
Half Baths 1
HOA Y/N None
Year Built 1958
Annual Tax Amount $6,553
Lot Size 8,494 Sqft
Acres 0.195
Property Description
Welcome to this beautiful, fully renovated 4-bedroom, 2.5-bathroom home that seamlessly combines modern amenities with timeless charm. Enjoy the stunning open-concept kitchen with new stainless steel appliances (5 burner gas stove) and a designated laundry room. This meticulously updated property features updated plumbing, all-new electrical wiring, new sheetrock, cabinets, fixtures, and a new roof. Both the interior and exterior have been freshly painted, and the home boasts waterproof wood-based laminate flooring, new fixtures throughout, and new doors. The property includes blinds and appliances, ensuring a seamless move-in experience. Additionally, it offers a spacious 726 sqft detached garage-workshop that can fit up to 3 cars with a one-piece cantilevered garage door, providing ample space for storage. Conveniently located near highways, shopping, and restaurants, you don't want to miss this gem!
Location
State TX
County Dallas
Direction See GPS
Rooms
Dining Room 1
Interior
Interior Features Decorative Lighting, Eat-in Kitchen
Heating Central
Cooling Central Air
Flooring Carpet, Luxury Vinyl Plank, Tile
Appliance Dishwasher, Disposal, Gas Range, Microwave
Heat Source Central
Laundry Utility Room, Full Size W/D Area
Exterior
Garage Spaces 3.0
Utilities Available City Sewer, City Water
Roof Type Composition
Parking Type Alley Access, Driveway, Garage
Total Parking Spaces 1
Garage Yes
Building
Story One
Level or Stories One
Schools
Elementary Schools Choice Of School
Middle Schools Choice Of School
High Schools Choice Of School
School District Garland Isd
Others
Ownership Jeremiah Machost
Acceptable Financing Cash, Conventional, FHA, VA Loan
Listing Terms Cash, Conventional, FHA, VA Loan
Financing Conventional
Read Less Info
Want to know what your home might be worth? Contact us for a FREE valuation!

Our team is ready to help you sell your home for the highest possible price ASAP

©2024 North Texas Real Estate Information Systems.
Bought with Lily Nguyen • Mercedes Realtors
GET MORE INFORMATION

Realtor/ Real Estate Consultant | License ID: 777336
+1(817) 881-1033 | farren@realtorindfw.com






