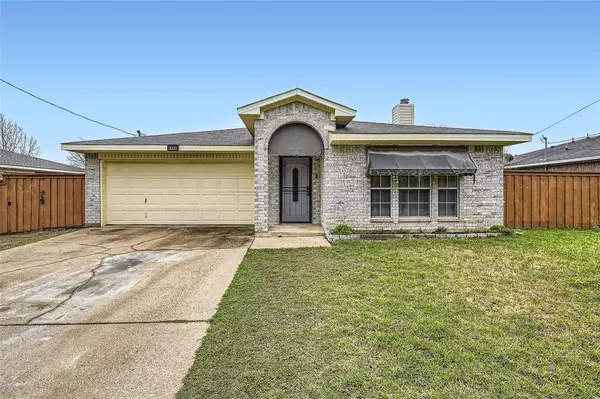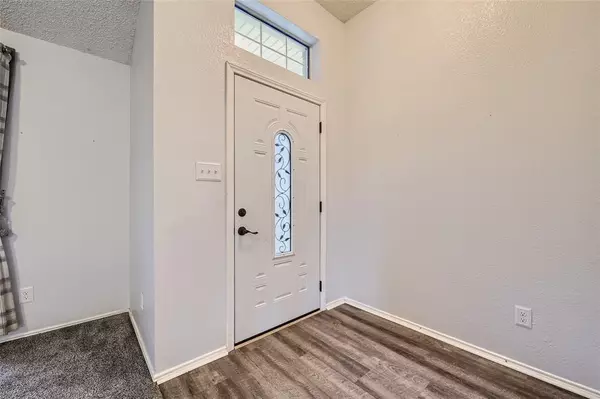$264,900
For more information regarding the value of a property, please contact us for a free consultation.
3 Beds
2 Baths
1,606 SqFt
SOLD DATE : 07/08/2024
Key Details
Property Type Single Family Home
Sub Type Single Family Residence
Listing Status Sold
Purchase Type For Sale
Square Footage 1,606 sqft
Price per Sqft $164
Subdivision Teagarden Place
MLS Listing ID 20554990
Sold Date 07/08/24
Style Traditional
Bedrooms 3
Full Baths 2
HOA Y/N None
Year Built 1998
Annual Tax Amount $5,554
Lot Size 7,797 Sqft
Acres 0.179
Property Description
Click the Virtual Tour link to view the 3D walkthrough. Welcome home to this inviting 3-bedroom residence nestled in a secluded setting with no front neighbors, offering a tranquil ambiance while still having convenient access to everything you need. Step inside to discover a sunlit living and dining area, perfect for relaxation or entertaining guests. The beautiful kitchen is adorned with granite countertops, high-end appliances, ample cabinet space, and an extra-large pantry for all your storage needs. The spacious primary suite features a private ensuite complete with an accessible tub, separate shower, and large closet. Outside, enjoy the expansive fenced-in backyard, ideal for gatherings and play, with a convenient storage shed for all your tools and equipment. With new HVAC, countertops, vinyl flooring, sinks, plumbing fixtures, light fixtures, and fans all within the past two years, this home is not only aesthetically pleasing but also offers peace of mind for years to come!
Location
State TX
County Dallas
Community Curbs, Sidewalks
Direction Head northeast on I-20 E. Take exit 476 for Dowdy Ferry Rd. Turn right onto Dowdy Ferry Rd. Turn left onto Teagarden Rd. Home on the right.
Rooms
Dining Room 2
Interior
Interior Features Cable TV Available, Decorative Lighting, Granite Counters, High Speed Internet Available, Pantry, Walk-In Closet(s)
Heating Central
Cooling Ceiling Fan(s), Central Air
Flooring Carpet, Laminate, Luxury Vinyl Plank
Fireplaces Number 1
Fireplaces Type Living Room
Appliance Dishwasher, Electric Range, Microwave
Heat Source Central
Laundry Utility Room, On Site
Exterior
Exterior Feature Private Yard
Garage Spaces 2.0
Fence Back Yard, Fenced, Wood
Community Features Curbs, Sidewalks
Utilities Available Cable Available, City Sewer, City Water, Electricity Available, Phone Available, Sewer Available
Roof Type Composition
Parking Type Driveway, Garage, Garage Faces Front
Total Parking Spaces 2
Garage Yes
Building
Lot Description Few Trees, Interior Lot, Landscaped, Lrg. Backyard Grass
Story One
Foundation Slab
Level or Stories One
Structure Type Brick,Siding
Schools
Elementary Schools Ebby Halliday
Middle Schools Seagoville
High Schools Seagoville
School District Dallas Isd
Others
Ownership Ronald Kitzman, Terry Kitzman
Acceptable Financing Cash, Conventional, FHA, VA Loan
Listing Terms Cash, Conventional, FHA, VA Loan
Financing Conventional
Special Listing Condition Survey Available
Read Less Info
Want to know what your home might be worth? Contact us for a FREE valuation!

Our team is ready to help you sell your home for the highest possible price ASAP

©2024 North Texas Real Estate Information Systems.
Bought with Yanni Duran • Watkins Realty LLC
GET MORE INFORMATION

Realtor/ Real Estate Consultant | License ID: 777336
+1(817) 881-1033 | farren@realtorindfw.com






