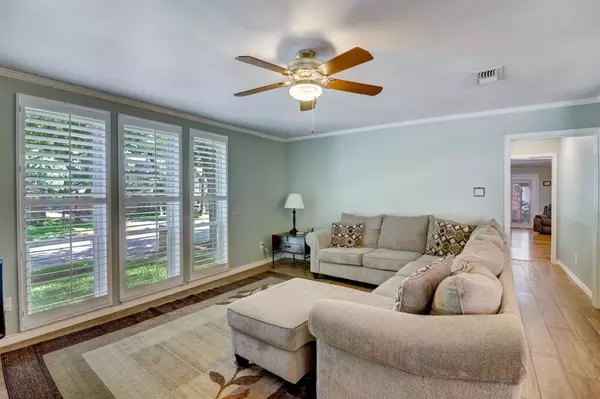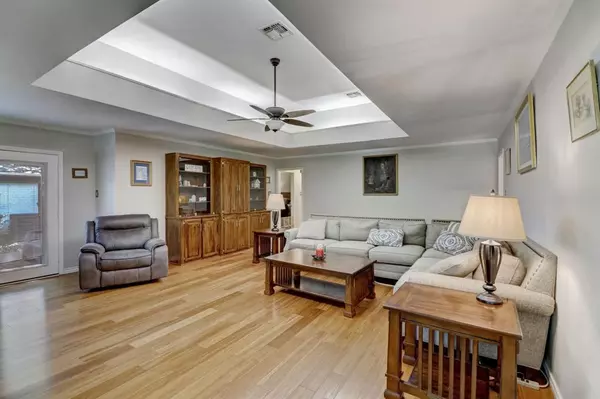$450,000
For more information regarding the value of a property, please contact us for a free consultation.
4 Beds
3 Baths
2,736 SqFt
SOLD DATE : 07/05/2024
Key Details
Property Type Single Family Home
Sub Type Single Family Residence
Listing Status Sold
Purchase Type For Sale
Square Footage 2,736 sqft
Price per Sqft $164
Subdivision Enchanted Lake Estate
MLS Listing ID 20629792
Sold Date 07/05/24
Style Traditional
Bedrooms 4
Full Baths 2
Half Baths 1
HOA Fees $50/ann
HOA Y/N Mandatory
Year Built 1978
Annual Tax Amount $8,248
Lot Size 9,844 Sqft
Acres 0.226
Property Description
Discover 3606 Lake Tahoe Dr, this single-story home with a pool is nestled within walking distance to Lake Arlington. A versatile floor plan featuring two spacious living areas, four bedrooms, and an office this property offers flexibility for various lifestyles. Wood and bamboo flooring, fresh paint, and many updates throughout. Sizable master suite with a walk-in closet, dual sinks, and a separate shower. Updated kitchen with painted cabinets, granite, and a pass-through window to the patio and Pool area perfect for relaxation or entertaining. Low-maintenance backyard landscaping so you can enjoy more pool time! Updates include windows and a 2016 Decra metal tile roof for enhanced durability and energy efficiency. Enjoy all that Enchanted Lake has to offer with a community pool, private boat launch, clubhouse, and tennis and pickleball courts! Miller, Young, Martin schools! A must see!
Location
State TX
County Tarrant
Community Community Pool, Lake, Tennis Court(S)
Direction From I-20 exit N Bowmen Springs Rd turn left on to Enchanted Lakes and left on to Lake Tahoe. Home is on your right.
Rooms
Dining Room 2
Interior
Interior Features Decorative Lighting, Double Vanity, Granite Counters, Pantry, Vaulted Ceiling(s), Walk-In Closet(s)
Heating Central, Electric
Cooling Ceiling Fan(s), Central Air, Electric
Flooring Bamboo, Ceramic Tile, Tile, Wood
Fireplaces Number 1
Fireplaces Type Brick, Gas Logs
Appliance Dishwasher, Disposal, Electric Oven, Microwave
Heat Source Central, Electric
Laundry Electric Dryer Hookup, Utility Room, Full Size W/D Area, Washer Hookup
Exterior
Exterior Feature Awning(s), Covered Patio/Porch, Rain Gutters, Outdoor Living Center
Garage Spaces 2.0
Fence Wood, Wrought Iron
Pool Gunite, Heated, In Ground, Outdoor Pool
Community Features Community Pool, Lake, Tennis Court(s)
Utilities Available City Sewer, City Water, Curbs
Roof Type Concrete,Metal
Total Parking Spaces 2
Garage Yes
Private Pool 1
Building
Lot Description Cleared, Few Trees, Interior Lot, Landscaped, Sprinkler System
Story One
Foundation Slab
Level or Stories One
Structure Type Brick,Siding
Schools
Elementary Schools Miller
High Schools Martin
School District Arlington Isd
Others
Restrictions None
Ownership Brenda and Eric Hopp
Acceptable Financing Cash, Conventional, FHA, VA Loan
Listing Terms Cash, Conventional, FHA, VA Loan
Financing Cash
Read Less Info
Want to know what your home might be worth? Contact us for a FREE valuation!

Our team is ready to help you sell your home for the highest possible price ASAP

©2025 North Texas Real Estate Information Systems.
Bought with Kelli Clark • OneSource Real Estate Services
GET MORE INFORMATION
Realtor/ Real Estate Consultant | License ID: 777336
+1(817) 881-1033 | farren@realtorindfw.com






