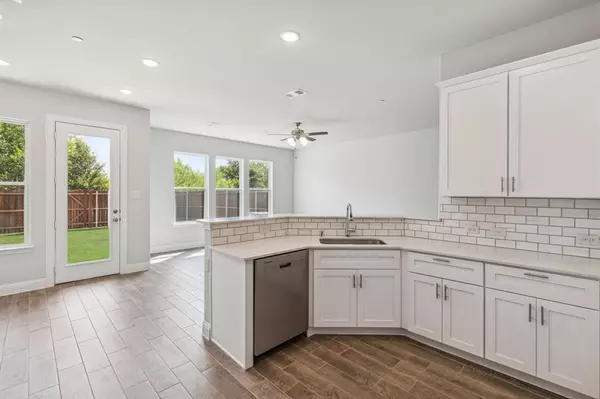$493,000
For more information regarding the value of a property, please contact us for a free consultation.
3 Beds
3 Baths
1,944 SqFt
SOLD DATE : 06/13/2024
Key Details
Property Type Townhouse
Sub Type Townhouse
Listing Status Sold
Purchase Type For Sale
Square Footage 1,944 sqft
Price per Sqft $253
Subdivision Normandy Village
MLS Listing ID 20510149
Sold Date 06/13/24
Bedrooms 3
Full Baths 2
Half Baths 1
HOA Fees $383/mo
HOA Y/N Mandatory
Year Built 2023
Lot Size 2,962 Sqft
Acres 0.068
Lot Dimensions 25x118
Property Description
Plan (Mackenzie_ II) MEGASALE – Learn how to get SIX MONTHS MORTGAGE ON US on select homes now through July 31st! Megatel Homes Mackenzie plan features 3 Bedrooms and 2.5 Baths . First floor consists of a very spacious open living room adjacent to the kitchen . A bar area separates the two rooms . A large pantry is situated in the kitchen . Extra storage in the garage area as well . The upstairs consists of a very large game room area along with 2 guest bedrooms and a very large Primary bedroom . EnergyStar appliances and a tankless water system .
Location
State TX
County Denton
Direction From I-35E in Lewisville, go west on W. Main St. Turn right on Summit Ave. Right on Stanford. Model home straight ahead.
Rooms
Dining Room 1
Interior
Interior Features Cable TV Available, High Speed Internet Available
Heating Central, Natural Gas
Cooling Attic Fan, Ceiling Fan(s), Central Air, Electric
Flooring Carpet, Ceramic Tile
Fireplaces Type Stone
Appliance Dishwasher, Disposal, Electric Oven, Gas Cooktop, Gas Range, Gas Water Heater, Microwave, Plumbed For Gas in Kitchen
Heat Source Central, Natural Gas
Exterior
Exterior Feature Covered Patio/Porch, Rain Gutters, Lighting
Garage Spaces 2.0
Fence Metal, Wood
Utilities Available City Sewer, City Water
Roof Type Composition
Parking Type Garage Single Door, Garage, Garage Faces Front
Total Parking Spaces 2
Garage Yes
Building
Lot Description Interior Lot, Landscaped, Lrg. Backyard Grass, Sprinkler System
Story Two
Foundation Slab
Level or Stories Two
Structure Type Brick
Schools
Elementary Schools Degan
Middle Schools Huffines
High Schools Lewisville
School District Lewisville Isd
Others
Ownership Megatel Homes
Acceptable Financing Cash, Conventional, FHA, VA Loan
Listing Terms Cash, Conventional, FHA, VA Loan
Financing Conventional
Read Less Info
Want to know what your home might be worth? Contact us for a FREE valuation!

Our team is ready to help you sell your home for the highest possible price ASAP

©2024 North Texas Real Estate Information Systems.
Bought with Parth Raval • MAXWORTH REAL ESTATE GROUP LLC
GET MORE INFORMATION

Realtor/ Real Estate Consultant | License ID: 777336
+1(817) 881-1033 | farren@realtorindfw.com






