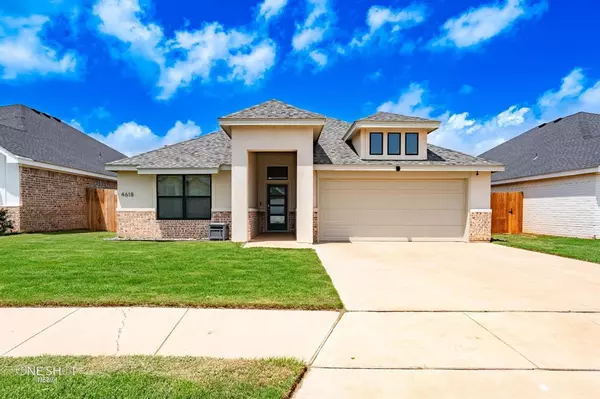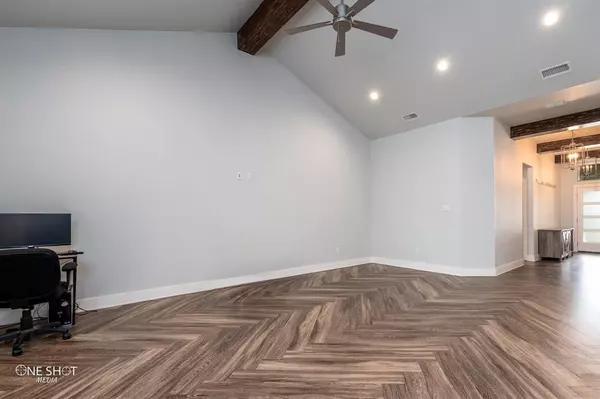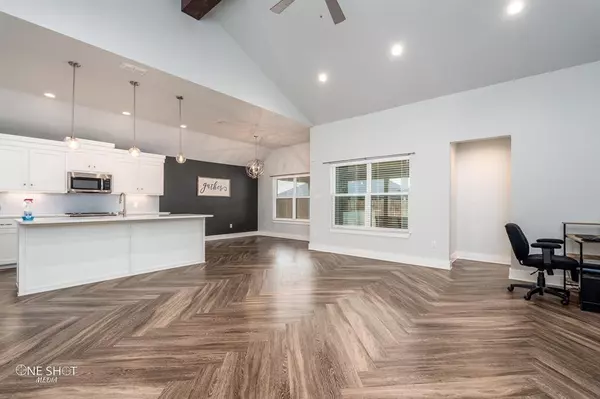$310,000
For more information regarding the value of a property, please contact us for a free consultation.
4 Beds
2 Baths
1,999 SqFt
SOLD DATE : 07/02/2024
Key Details
Property Type Single Family Home
Sub Type Single Family Residence
Listing Status Sold
Purchase Type For Sale
Square Footage 1,999 sqft
Price per Sqft $155
Subdivision Antilley Road West
MLS Listing ID 20609591
Sold Date 07/02/24
Style Ranch
Bedrooms 4
Full Baths 2
HOA Y/N None
Year Built 2018
Lot Size 5,662 Sqft
Acres 0.13
Property Description
Are you looking for a modern yet casual home where you can entertain family and friends with ease... and maintenance friendly? Would you like to live in Wylie ISD with NO HOA restrictions or fees? How about a home built by Kyle Paul Construction? Look no further, presenting 4618 Crosley Ln. Neutral palette with brick and stucco exterior. Modern elegance with high, accent beamed ceilings and decorative lighting. Cheveron design, luxury vinyl flooring throughout living area and spacious entry way. Open kitchen concept with exceptional quartz island surrounded by quartz countertops, white cabinetry, stainless steel appliances and a pantry. The kitchen is a dream to cook and entertain in. Escape to the tranquility of the spacious primary bedroom and enjoy the beautiful ensuite bathroom with quartz countertops, double sinks, soaking tub and separate standing shower and oversized walk-in closet. Relax on the large covered patio after you have mowed one of the easiest yards to maintain.
Location
State TX
County Taylor
Direction From Buffalo Gap Road take a right on Antilley Rd and left onto Stadium Dr and left onto Crosley Ln. Home will be on your left.
Rooms
Dining Room 1
Interior
Interior Features Cable TV Available, Decorative Lighting, Eat-in Kitchen, Flat Screen Wiring, Granite Counters, High Speed Internet Available, Kitchen Island, Open Floorplan, Pantry
Heating Central, Electric
Cooling Ceiling Fan(s), Central Air, Electric
Appliance Dishwasher, Disposal, Electric Range, Electric Water Heater, Microwave
Heat Source Central, Electric
Exterior
Exterior Feature Covered Patio/Porch
Garage Spaces 2.0
Fence Wood
Utilities Available Asphalt, Cable Available, City Sewer, City Water, Community Mailbox, Curbs, Electricity Connected, Individual Water Meter
Roof Type Composition
Parking Type Driveway, Garage, Garage Door Opener, Garage Faces Front, Garage Single Door
Total Parking Spaces 2
Garage Yes
Building
Story One
Foundation Slab
Level or Stories One
Structure Type Brick,Stucco
Schools
Elementary Schools Wylie West
High Schools Wylie
School District Wylie Isd, Taylor Co.
Others
Restrictions Deed
Ownership Nevitt
Acceptable Financing Cash, Conventional, FHA, VA Loan
Listing Terms Cash, Conventional, FHA, VA Loan
Financing Cash
Read Less Info
Want to know what your home might be worth? Contact us for a FREE valuation!

Our team is ready to help you sell your home for the highest possible price ASAP

©2024 North Texas Real Estate Information Systems.
Bought with Angela Degering • Fathom Realty
GET MORE INFORMATION

Realtor/ Real Estate Consultant | License ID: 777336
+1(817) 881-1033 | farren@realtorindfw.com






