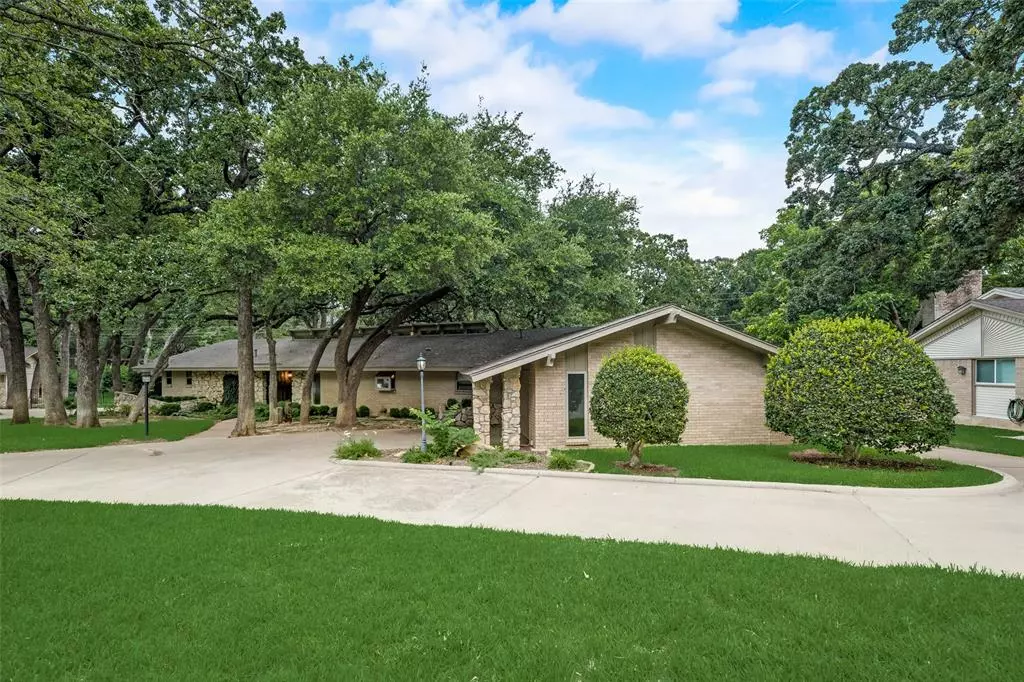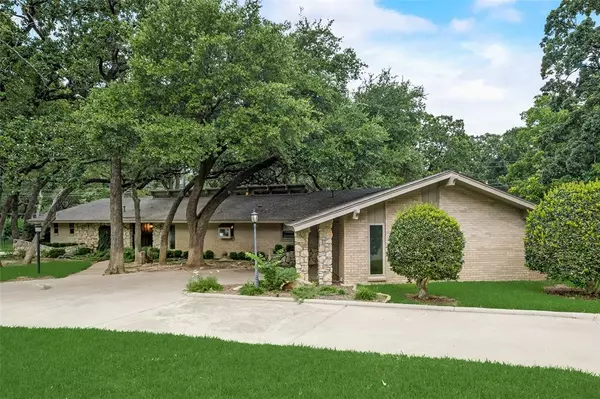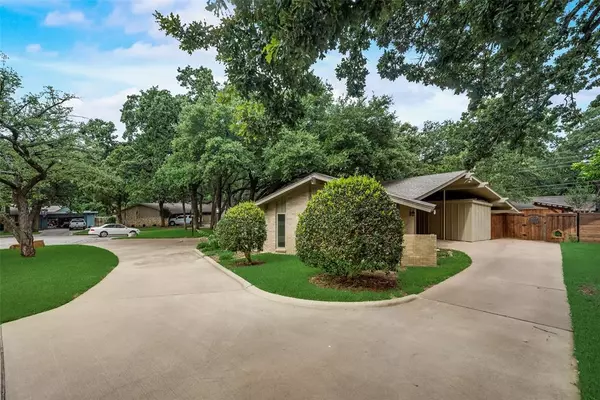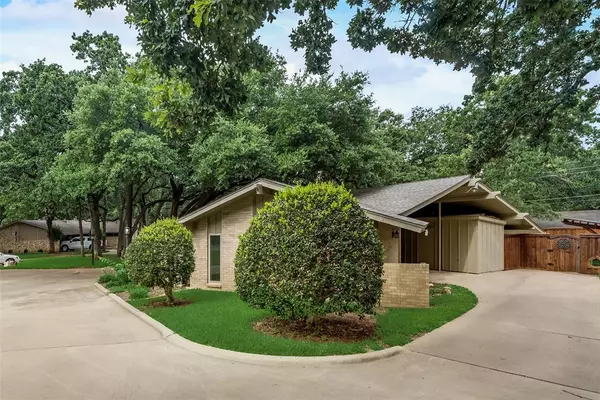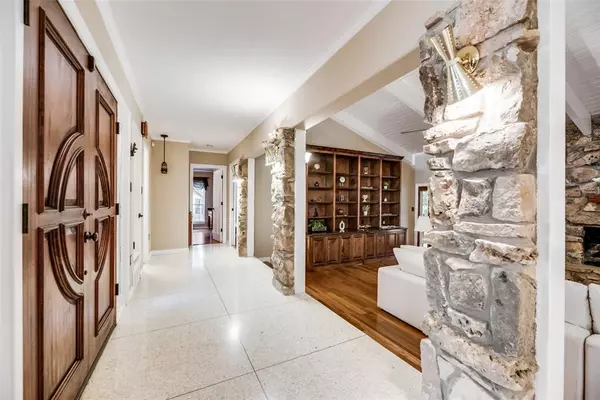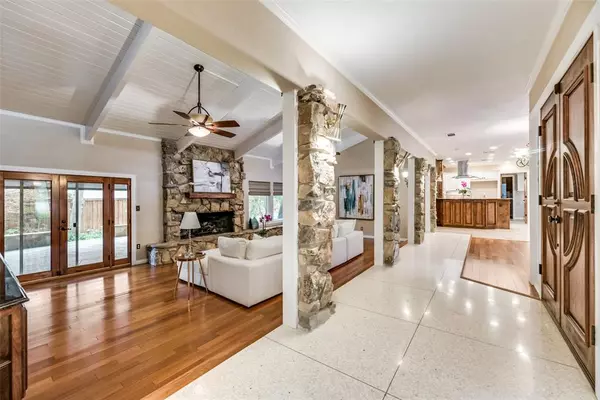$375,000
For more information regarding the value of a property, please contact us for a free consultation.
2 Beds
3 Baths
2,410 SqFt
SOLD DATE : 07/02/2024
Key Details
Property Type Single Family Home
Sub Type Single Family Residence
Listing Status Sold
Purchase Type For Sale
Square Footage 2,410 sqft
Price per Sqft $155
Subdivision Andre Estates
MLS Listing ID 20638705
Sold Date 07/02/24
Style Traditional
Bedrooms 2
Full Baths 2
Half Baths 1
HOA Y/N None
Year Built 1963
Annual Tax Amount $7,190
Lot Size 0.289 Acres
Acres 0.289
Property Description
OPEN HOUSE CANCELED!AMAZING MID-CENTURY DESIGN IN THE CHARMING ANDRE ESTATES*LOCATED ON APPROX. 0NE THIRD ACRE*STUNNING HOME WRAPS AROUND THE CUL DU SAC WITH CIRCULAR DRIVE*STEP THROUGH CUSTOM DOUBLE MAHOGANY DOORS TO A BREATHTAKING WALKWAY WITH LIGHTED STONE COLUMNS*Beyond the entry way is the magnificant 30ft Great Room Featuring a floor to celling stone FP & vaulted beamed ceiling*Stroll outside to the 15x30 covered flagstone patio & host outdoor gatherings*The well appointed kitchen includes granite countertops, Viking Cooking applinces, vegetable sink & instant hot water**The kitchen flows into the dining area and sunroom with decorative wall treatment*Upgraded primary bath: granite countertops, 2 sinks & generous size walk-in shower*Japanese soaking tub & dressing area off kitchen*Electrical service panel, custom bookcase 2016*HVAC System 2015*All windows replaced, cabinets replaced 2008-2012*Roof 2018*Generator*2 car garage+carport*FEW HOMES EVER ON SALE IN ANDRE ESTATES!
Location
State TX
County Tarrant
Direction i-30 TO n fIELDER, CONTINUE ON FIELDER TURN RIGHT ON RAYDON LOCATED AT END OF STREET
Rooms
Dining Room 1
Interior
Interior Features Cable TV Available, Cathedral Ceiling(s), Chandelier, Eat-in Kitchen, Granite Counters, High Speed Internet Available, Kitchen Island, Vaulted Ceiling(s), Walk-In Closet(s)
Heating Central, Natural Gas
Cooling Ceiling Fan(s), Central Air, Electric
Flooring Carpet, Tile, Wood
Fireplaces Number 1
Fireplaces Type Gas Logs, Gas Starter, Living Room, Wood Burning
Appliance Dishwasher, Disposal, Gas Cooktop, Gas Water Heater, Microwave
Heat Source Central, Natural Gas
Laundry Electric Dryer Hookup, Utility Room, Washer Hookup
Exterior
Exterior Feature Covered Patio/Porch
Garage Spaces 2.0
Carport Spaces 1
Fence Wood
Utilities Available Asphalt, Cable Available, City Sewer, City Water
Roof Type Composition
Total Parking Spaces 3
Garage Yes
Building
Lot Description Cul-De-Sac, Interior Lot, Landscaped, Lrg. Backyard Grass, Sprinkler System
Story One
Foundation Slab
Level or Stories One
Structure Type Brick
Schools
Elementary Schools Swift
High Schools Arlington
School District Arlington Isd
Others
Restrictions Deed
Ownership Bryan & Joy Corbell
Acceptable Financing Cash, Conventional, FHA, VA Loan
Listing Terms Cash, Conventional, FHA, VA Loan
Financing Cash
Read Less Info
Want to know what your home might be worth? Contact us for a FREE valuation!

Our team is ready to help you sell your home for the highest possible price ASAP

©2025 North Texas Real Estate Information Systems.
Bought with Andres Aviles • Fathom Realty
GET MORE INFORMATION
Realtor/ Real Estate Consultant | License ID: 777336
+1(817) 881-1033 | farren@realtorindfw.com

