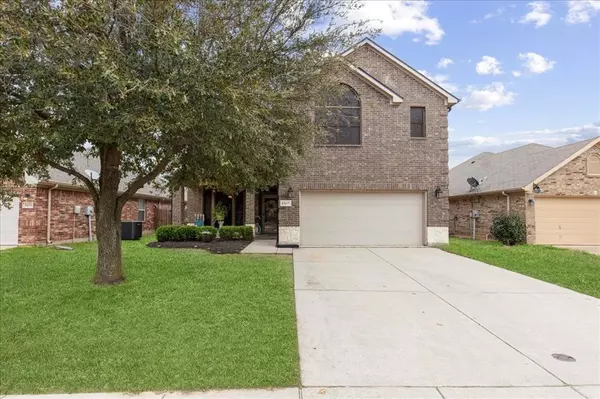$350,000
For more information regarding the value of a property, please contact us for a free consultation.
4 Beds
3 Baths
2,465 SqFt
SOLD DATE : 07/01/2024
Key Details
Property Type Single Family Home
Sub Type Single Family Residence
Listing Status Sold
Purchase Type For Sale
Square Footage 2,465 sqft
Price per Sqft $141
Subdivision Westover Village Estates Ph
MLS Listing ID 20548542
Sold Date 07/01/24
Style Traditional
Bedrooms 4
Full Baths 2
Half Baths 1
HOA Fees $20/ann
HOA Y/N Mandatory
Year Built 2009
Annual Tax Amount $5,760
Lot Size 5,706 Sqft
Acres 0.131
Property Description
Step inside to this custom built, 4 bedroom 2.5 bath home. Upon entering, downstairs, you will find a formal dining room to your left, that could easily be used as an office or flex space. The open kitchen has additional space for a dining room table that makes this kitchen great for a family or entertainment. There is a powder room downstairs along with a coat closet and additional storage space. The large, cozy, living room has a wood burning fireplace and can easily fit a sectional or two couches. Upstairs you will discover a built in desk area, laundry room, 4 bedrooms and 2 full baths. There are 4 WALK IN closets in total, 2 of them are in the primary bedroom. NEW ROOF and gutters were replaced last year. Roof is still under warranty. Home extras include crown molding, security system, irrigation system, solar screens and keyless entry pad. This beautiful home is designed for easy living and conveniently located to schools, shopping and easy access to interstate.
Location
State TX
County Parker
Direction GPS
Rooms
Dining Room 1
Interior
Interior Features Decorative Lighting, Double Vanity, Eat-in Kitchen, High Speed Internet Available, Kitchen Island, Pantry, Vaulted Ceiling(s), Walk-In Closet(s)
Heating Central
Cooling Central Air
Flooring Carpet, Tile
Fireplaces Number 1
Fireplaces Type Wood Burning
Appliance Dishwasher, Disposal, Electric Cooktop, Electric Oven, Microwave
Heat Source Central
Laundry Electric Dryer Hookup, Utility Room, Full Size W/D Area, Washer Hookup
Exterior
Exterior Feature Covered Patio/Porch, Rain Gutters, Lighting
Garage Spaces 2.0
Fence Wood
Utilities Available City Sewer, City Water, Curbs
Roof Type Composition
Parking Type Garage Double Door
Total Parking Spaces 2
Garage Yes
Building
Lot Description Acreage, Landscaped
Story Two
Foundation Slab
Level or Stories Two
Structure Type Brick
Schools
Elementary Schools Curtis
Middle Schools Hall
High Schools Weatherford
School District Weatherford Isd
Others
Ownership Sandoval
Acceptable Financing Cash, Conventional, FHA, VA Loan
Listing Terms Cash, Conventional, FHA, VA Loan
Financing Conventional
Read Less Info
Want to know what your home might be worth? Contact us for a FREE valuation!

Our team is ready to help you sell your home for the highest possible price ASAP

©2024 North Texas Real Estate Information Systems.
Bought with Jennifer Jacocks • RE/MAX Trinity
GET MORE INFORMATION

Realtor/ Real Estate Consultant | License ID: 777336
+1(817) 881-1033 | farren@realtorindfw.com






