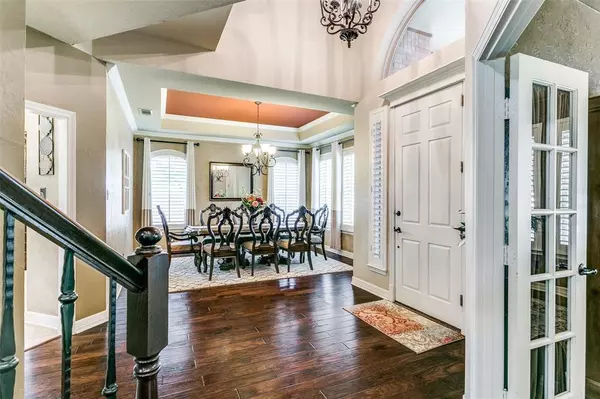$847,000
For more information regarding the value of a property, please contact us for a free consultation.
4 Beds
4 Baths
3,448 SqFt
SOLD DATE : 06/24/2024
Key Details
Property Type Single Family Home
Sub Type Single Family Residence
Listing Status Sold
Purchase Type For Sale
Square Footage 3,448 sqft
Price per Sqft $245
Subdivision Estates Of Oak Run Add
MLS Listing ID 20636202
Sold Date 06/24/24
Style Traditional
Bedrooms 4
Full Baths 3
Half Baths 1
HOA Fees $56/ann
HOA Y/N Mandatory
Year Built 1996
Annual Tax Amount $12,164
Lot Size 0.410 Acres
Acres 0.41
Property Description
ABSOULTY GORGEOUS home, tons of trees and a tranquil backyard to enjoy days and evenings by the pool, hot tub or playset. The lrg bank of windows provide phenomenal views as you enjoy daily activities from the lvg and kitchen areas. Downstairs offers extra spacious lvg, study, primary bedrm, formal dining, breakfast and kitchen areas. Beautiful hardwood floors throughout. The open concept of the breakfast and kitchen area allows the family to always be a part of the activity, whether your cooking in the kitchen with high end ss appliances, island, granite countertops or enjoying meals brought in from the outdoor kitchen. The second story is perfect for families with three large bedrooms, two full bath and large secondary gamerm. The new home owners will love the three car garage that has additional outside parking for the camper, boat or extra family toys and the long driveway lends space for multi vehicles. Tons of extras come with this home.
Location
State TX
County Tarrant
Direction Use GPS, side note... Shady Grove is closed down for construction, you will need to enter from Rapp Road
Rooms
Dining Room 2
Interior
Interior Features Cable TV Available, Decorative Lighting, Flat Screen Wiring, Granite Counters, High Speed Internet Available, Kitchen Island, Open Floorplan, Pantry, Vaulted Ceiling(s), Walk-In Closet(s)
Heating Central, Natural Gas
Cooling Ceiling Fan(s), Central Air, Electric
Flooring Carpet, Ceramic Tile, Wood
Fireplaces Number 2
Fireplaces Type Bedroom, Living Room
Appliance Built-in Gas Range, Dishwasher, Disposal, Gas Cooktop, Gas Water Heater, Microwave, Washer
Heat Source Central, Natural Gas
Exterior
Exterior Feature Attached Grill, Covered Patio/Porch, Gas Grill, Rain Gutters, Lighting, Misting System, Outdoor Grill, Outdoor Kitchen, Playground, RV/Boat Parking
Garage Spaces 3.0
Fence Brick, Wood
Utilities Available City Sewer, City Water, Curbs, Sidewalk
Roof Type Composition
Total Parking Spaces 3
Garage Yes
Private Pool 1
Building
Lot Description Cul-De-Sac, Few Trees, Interior Lot, Irregular Lot, Landscaped, Lrg. Backyard Grass, Sprinkler System, Subdivision
Story Two
Level or Stories Two
Structure Type Brick
Schools
Elementary Schools Shadygrove
Middle Schools Indian Springs
High Schools Keller
School District Keller Isd
Others
Restrictions Deed
Ownership McDonald
Acceptable Financing Cash, Conventional
Listing Terms Cash, Conventional
Financing Cash
Read Less Info
Want to know what your home might be worth? Contact us for a FREE valuation!

Our team is ready to help you sell your home for the highest possible price ASAP

©2025 North Texas Real Estate Information Systems.
Bought with Terry Mcgaughy • Berkshire HathawayHS Worldwide
GET MORE INFORMATION
Realtor/ Real Estate Consultant | License ID: 777336
+1(817) 881-1033 | farren@realtorindfw.com






