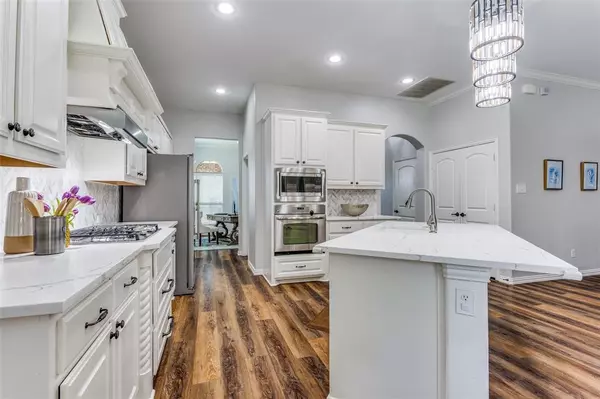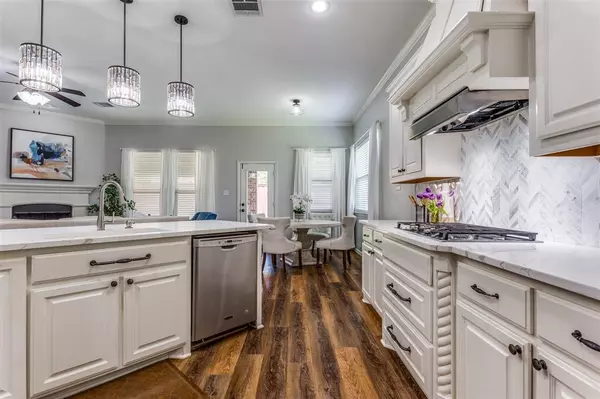$500,000
For more information regarding the value of a property, please contact us for a free consultation.
4 Beds
3 Baths
2,494 SqFt
SOLD DATE : 06/19/2024
Key Details
Property Type Single Family Home
Sub Type Single Family Residence
Listing Status Sold
Purchase Type For Sale
Square Footage 2,494 sqft
Price per Sqft $200
Subdivision Village Of Fairview Ph Ii
MLS Listing ID 20617382
Sold Date 06/19/24
Style Traditional
Bedrooms 4
Full Baths 3
HOA Fees $55/ann
HOA Y/N Mandatory
Year Built 2011
Annual Tax Amount $6,852
Lot Size 6,098 Sqft
Acres 0.14
Lot Dimensions 56x112x51x115
Property Description
MULTIPLE OFFERS ANTICIPATED. OPEN HOUSE TODAY 2-4. I promise this will go fast! Updated 4 Bedroom, 3 Bath 1.5 Story with Gameroom, Bedroom and FULL Bath up. Light, Bright and Open Floor Plan flows with seamless Luxury Vinyl Plank Flooring. Primary Suite AND Two Secondary Bedrooms down with another Full Bath. Kitchen with Quartz Island and Countertops, Marble Backsplash, Coffee Bar, Gas Cooktop, and Stainless-Steel Appliances overlooks Family Room with gas fireplace. Dining Room is currently used as home office. HUGE 10x27 covered patio has gas hookup. Tons of storage including walk-out attic space. 2 Car Garage with Epoxy Flooring. New Water Heater January 2024. Roof will be replaced prior to closing. Great Location in quiet neighborhood, 5 minute walk to The Meadows city park. Easy access to 75 and Sam Rayburn Tollway. Convenient to Fairview Town Center Shopping and Restaurants, The Village at Allen, Allen Outlets, Top Golf, Whole Foods, and Allen Event Center.
Location
State TX
County Collin
Direction From 75, Ridgeview Exit, immediate right on Fairview Village Road, cross over Fairview Parkway, straight on Latham Drive, 2nd right Emerson Circle, left on Fairlanding Avenue, house is on the right.
Rooms
Dining Room 2
Interior
Interior Features Cable TV Available, Decorative Lighting, Eat-in Kitchen, Flat Screen Wiring, High Speed Internet Available, Kitchen Island, Open Floorplan, Pantry, Vaulted Ceiling(s), Walk-In Closet(s)
Heating Central, Natural Gas
Cooling Ceiling Fan(s), Central Air
Flooring Carpet, Ceramic Tile, Luxury Vinyl Plank
Fireplaces Number 1
Fireplaces Type Gas Starter
Appliance Dishwasher, Disposal, Electric Oven, Gas Cooktop, Gas Water Heater, Microwave, Plumbed For Gas in Kitchen, Vented Exhaust Fan
Heat Source Central, Natural Gas
Laundry Electric Dryer Hookup, Full Size W/D Area
Exterior
Exterior Feature Covered Patio/Porch, Garden(s), Rain Gutters
Garage Spaces 2.0
Fence Wood, Wrought Iron
Utilities Available All Weather Road, Cable Available, City Sewer, City Water, Curbs, Sidewalk, Underground Utilities
Roof Type Composition
Parking Type Epoxy Flooring, Garage, Garage Door Opener, Garage Faces Front, Garage Single Door
Total Parking Spaces 2
Garage Yes
Building
Lot Description Interior Lot, Landscaped, Sprinkler System, Subdivision
Story Two
Foundation Slab
Level or Stories Two
Structure Type Brick,Rock/Stone
Schools
Elementary Schools Jesse Mcgowen
Middle Schools Faubion
High Schools Mckinney
School District Mckinney Isd
Others
Ownership see tax
Acceptable Financing Cash, Conventional, FHA, VA Loan
Listing Terms Cash, Conventional, FHA, VA Loan
Financing Conventional
Read Less Info
Want to know what your home might be worth? Contact us for a FREE valuation!

Our team is ready to help you sell your home for the highest possible price ASAP

©2024 North Texas Real Estate Information Systems.
Bought with Esther Anderson • JPAR - Frisco
GET MORE INFORMATION

Realtor/ Real Estate Consultant | License ID: 777336
+1(817) 881-1033 | farren@realtorindfw.com






