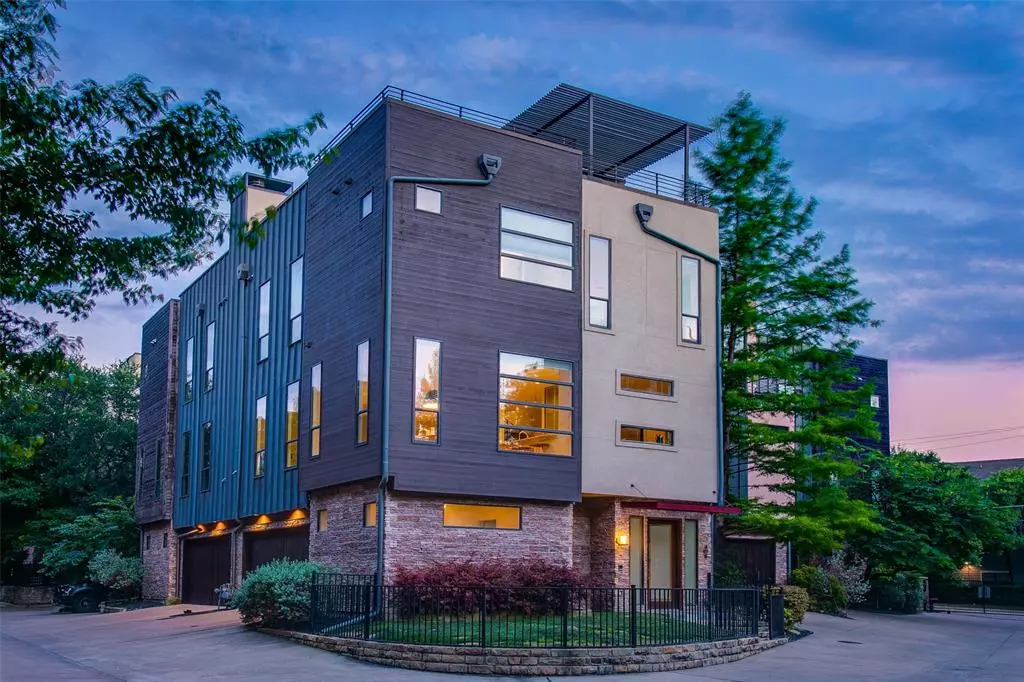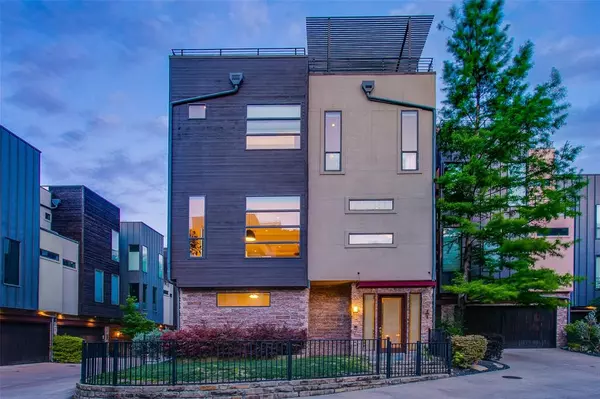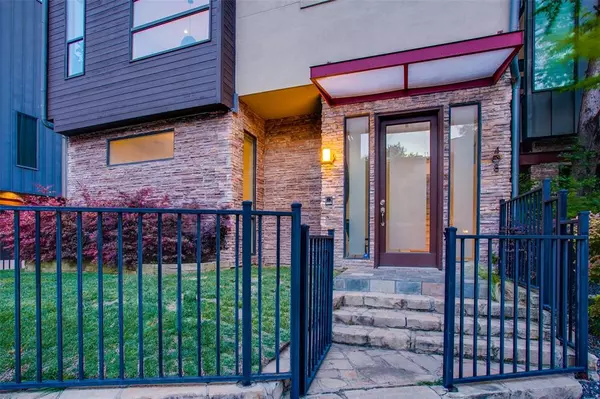$650,000
For more information regarding the value of a property, please contact us for a free consultation.
2 Beds
3 Baths
2,254 SqFt
SOLD DATE : 06/28/2024
Key Details
Property Type Townhouse
Sub Type Townhouse
Listing Status Sold
Purchase Type For Sale
Square Footage 2,254 sqft
Price per Sqft $288
Subdivision Trinity Townhomes
MLS Listing ID 20606581
Sold Date 06/28/24
Style Contemporary/Modern
Bedrooms 2
Full Baths 2
Half Baths 1
HOA Fees $130/mo
HOA Y/N Mandatory
Year Built 2006
Lot Size 1,568 Sqft
Acres 0.036
Property Description
Highly desirable and rarely available, a seductive urban oasis nestled between the pulsating heart of downtown Dallas and the soulful vibes of N Oak Cliff. A symphony of sophistication and convenience, wrapped up in three tantalizing levels of pure urban romance. On the top floor, a sprawling primary suite awaits, complete with a spa bath featuring a separate shower & luxurious jetted tub, plus guest suite with its own en-suite bath. The first level boasts a cozy office space, because even in the midst of urban excitement, work never sleeps. Ascend to the second level to find an open-concept living, dining, and kitchen area begging to be filled with boisterous laughter, good food, and even better company. And finally, the rooftop deck. With its jaw-dropping views of the downtown skyline, it's the perfect setting for romantic evenings or epic gatherings with friends. So, grab a glass of something delicious, soak in the sights, and let this urban sanctuary sweep you off your feet.
Location
State TX
County Dallas
Direction From Beckley, go east on Greenbriar, and Trinity Townhomes will be on your left just before the Zang Bridge.
Rooms
Dining Room 1
Interior
Interior Features Decorative Lighting, Dry Bar, Open Floorplan, Sound System Wiring
Heating Central, Natural Gas, Zoned
Cooling Ceiling Fan(s), Central Air, Electric, Zoned
Flooring Bamboo, Ceramic Tile, Slate
Fireplaces Number 1
Fireplaces Type Gas Starter, Living Room
Appliance Dishwasher, Disposal, Dryer, Gas Cooktop, Gas Oven, Microwave, Double Oven, Refrigerator, Vented Exhaust Fan, Washer
Heat Source Central, Natural Gas, Zoned
Laundry In Hall, Full Size W/D Area
Exterior
Exterior Feature Rain Gutters, Lighting
Garage Spaces 2.0
Fence Wrought Iron
Utilities Available City Sewer, City Water
Roof Type Flat,Metal,Mixed
Parking Type Garage Door Opener, Secured
Total Parking Spaces 2
Garage Yes
Building
Lot Description Corner Lot, Landscaped
Story Three Or More
Foundation Slab
Level or Stories Three Or More
Structure Type Rock/Stone,Wood
Schools
Elementary Schools Hogg
Middle Schools Garcia
High Schools Adamson
School District Dallas Isd
Others
Ownership See Agent
Acceptable Financing Cash, Conventional
Listing Terms Cash, Conventional
Financing Conventional
Special Listing Condition Survey Available
Read Less Info
Want to know what your home might be worth? Contact us for a FREE valuation!

Our team is ready to help you sell your home for the highest possible price ASAP

©2024 North Texas Real Estate Information Systems.
Bought with Adam Carriker • Fowler Real Estate Group, LLC
GET MORE INFORMATION

Realtor/ Real Estate Consultant | License ID: 777336
+1(817) 881-1033 | farren@realtorindfw.com






