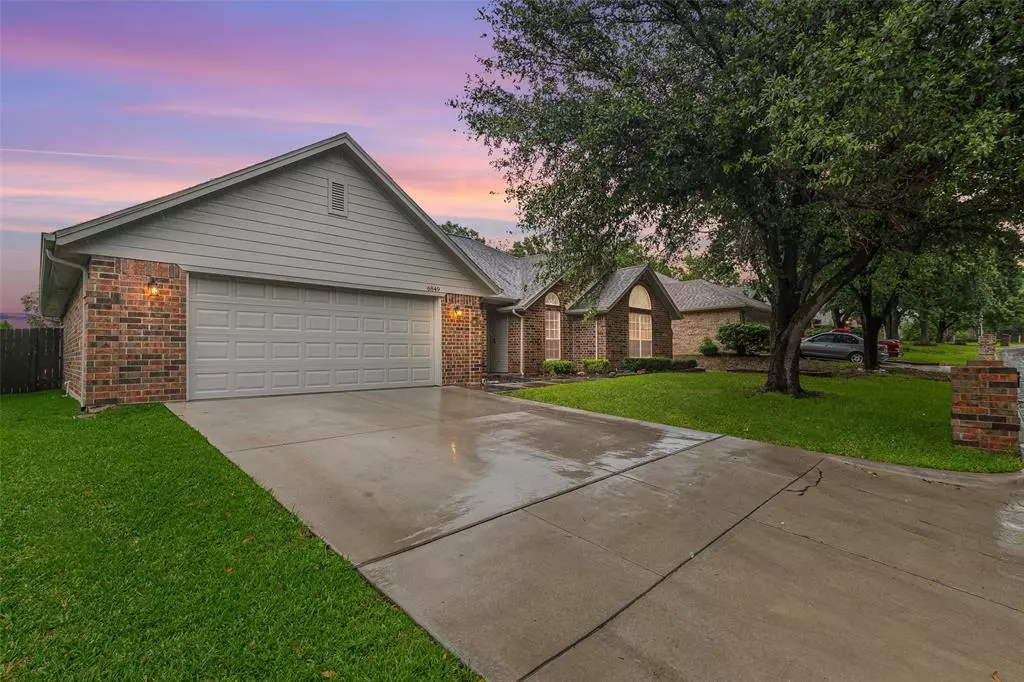$384,990
For more information regarding the value of a property, please contact us for a free consultation.
4 Beds
2 Baths
1,893 SqFt
SOLD DATE : 06/28/2024
Key Details
Property Type Single Family Home
Sub Type Single Family Residence
Listing Status Sold
Purchase Type For Sale
Square Footage 1,893 sqft
Price per Sqft $203
Subdivision Western Oaks N R H
MLS Listing ID 20615818
Sold Date 06/28/24
Style Traditional
Bedrooms 4
Full Baths 2
HOA Y/N None
Year Built 1989
Annual Tax Amount $6,859
Lot Size 7,492 Sqft
Acres 0.172
Property Description
Welcome to this wonderful, updated 4-bedroom home in Ft. Worth’s desirable Western Oaks neighborhood, zoned for Green Valley Elementary - rated one of the top two elementaries in the ISD! As you step inside, you’ll immediately notice the vaulted ceilings that create an airy, expansive atmosphere. Tile flooring throughout the home provides a seamless flow between rooms, and is easy to maintain. And the updated kitchen will delight, with granite countertops, induction cooktop, and stainless-steel appliances. The owner’s suite is a true retreat featuring a large shower, luxurious soaker tub under a skylight, and gorgeous granite finishes. Recent updates include fresh exterior paint, new driveway, new AC coil, and new garage door opener. And the washer and dryer are included, ensuring this home is move-in ready! Plus, you’re just a 5-minute walk from beautiful Cross Timbers Park, with a trail perfect for walking a dog or outdoor strolls. Don’t miss this amazing opportunity!
Location
State TX
County Tarrant
Community Curbs, Jogging Path/Bike Path, Sidewalks
Direction From 820, head North for 3.5 miles. Then, at Bursey Rd, take a right. After half-a-mile, turn right on Western Oaks Drive. Then take the first left onto Rolling Ridge Drive. The house will be the third house on the left.
Rooms
Dining Room 2
Interior
Interior Features Cable TV Available, Decorative Lighting, Double Vanity, Granite Counters, High Speed Internet Available, Wainscoting, Walk-In Closet(s)
Heating Central, Electric
Cooling Central Air, Electric
Flooring Ceramic Tile, Travertine Stone
Fireplaces Number 1
Fireplaces Type Living Room, Wood Burning
Appliance Dishwasher, Disposal, Dryer, Electric Cooktop, Electric Oven, Microwave, Convection Oven, Washer
Heat Source Central, Electric
Laundry Electric Dryer Hookup, Utility Room, Stacked W/D Area, Washer Hookup
Exterior
Exterior Feature Rain Gutters, Lighting
Garage Spaces 2.0
Fence Back Yard, Wood
Community Features Curbs, Jogging Path/Bike Path, Sidewalks
Utilities Available All Weather Road, City Sewer, City Water, Curbs
Roof Type Composition,Shingle
Parking Type Garage Door Opener, Garage Faces Front, Garage Single Door
Total Parking Spaces 2
Garage Yes
Building
Lot Description Few Trees, Interior Lot, Lrg. Backyard Grass, Sprinkler System, Subdivision
Story One
Foundation Slab
Level or Stories One
Structure Type Brick,Fiber Cement
Schools
Elementary Schools Greenvalle
Middle Schools Northridge
High Schools Richland
School District Birdville Isd
Others
Ownership Wattenbarger
Acceptable Financing Cash, Conventional, FHA, VA Loan
Listing Terms Cash, Conventional, FHA, VA Loan
Financing Conventional
Special Listing Condition Survey Available
Read Less Info
Want to know what your home might be worth? Contact us for a FREE valuation!

Our team is ready to help you sell your home for the highest possible price ASAP

©2024 North Texas Real Estate Information Systems.
Bought with Kathy Kinney • Local Realty Agency LLC
GET MORE INFORMATION

Realtor/ Real Estate Consultant | License ID: 777336
+1(817) 881-1033 | farren@realtorindfw.com






