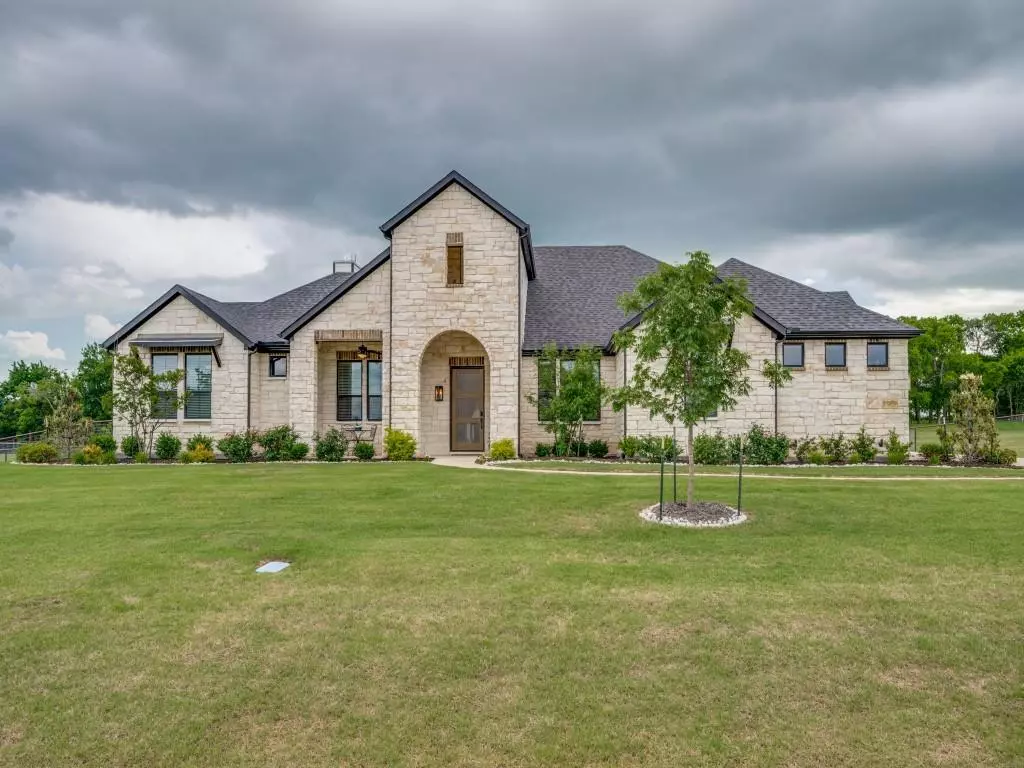$795,000
For more information regarding the value of a property, please contact us for a free consultation.
4 Beds
3 Baths
2,749 SqFt
SOLD DATE : 06/28/2024
Key Details
Property Type Single Family Home
Sub Type Single Family Residence
Listing Status Sold
Purchase Type For Sale
Square Footage 2,749 sqft
Price per Sqft $289
Subdivision Chapel Creek Farms At Van Alst
MLS Listing ID 20601312
Sold Date 06/28/24
Style Traditional
Bedrooms 4
Full Baths 3
HOA Fees $100/ann
HOA Y/N Mandatory
Year Built 2021
Annual Tax Amount $9,587
Lot Size 1.051 Acres
Acres 1.0511
Property Description
Beautiful home in the highly sought after Chapel Creek Farms. Come see this Beautiful spacious home sitting on 1.051 Acres with a huge backyard in the quiet country setting of Van Alstyne. This home was custom built with impeccable attention to detail. Large Family Room boasts a dramatic cathedral ceiling with oak beams and a cozy fireplace, Beautiful Gourmet Kitchen has light quartz tops & upgraded built-in appls, including 5 burner gas cooktop, with a huge island, looks out onto the covered patio. Spacious Primary Retreat is a haven of tranquility with a spa-like en-suite, free standing tub make this the place to relax after a long day. Huge walk in closet connects to your laundry room. Three more bedrooms provide space for family or guests, each thoughtfully designed for both comfort and style. While the expansive 1.051 acre lot offers space for outdoor activities, enjoy outdoor built-in grill space. Car enthusiasts will love the 3 car garage,
Location
State TX
County Grayson
Direction GPA
Rooms
Dining Room 2
Interior
Interior Features Built-in Features, Cable TV Available, Cathedral Ceiling(s), Chandelier, Decorative Lighting, Double Vanity, Eat-in Kitchen, Granite Counters, High Speed Internet Available, Kitchen Island, Vaulted Ceiling(s)
Heating Central
Cooling Ceiling Fan(s), Central Air
Flooring Carpet, Luxury Vinyl Plank, Tile
Fireplaces Number 1
Fireplaces Type Den, Gas Logs, Gas Starter
Appliance Built-in Gas Range, Commercial Grade Range, Dishwasher, Disposal, Electric Oven, Gas Cooktop, Gas Water Heater, Microwave, Plumbed For Gas in Kitchen, Vented Exhaust Fan
Heat Source Central
Laundry Electric Dryer Hookup, Utility Room, Full Size W/D Area, Washer Hookup
Exterior
Exterior Feature Attached Grill, Covered Patio/Porch, Gas Grill, Rain Gutters, Outdoor Grill
Garage Spaces 3.0
Fence Fenced, Metal
Utilities Available Aerobic Septic, Cable Available, City Sewer, City Water, Community Mailbox, Individual Gas Meter, Individual Water Meter, Natural Gas Available
Roof Type Composition
Parking Type Garage, Garage Door Opener, Garage Double Door, Oversized, Storage
Total Parking Spaces 3
Garage Yes
Building
Lot Description Acreage, Few Trees, Interior Lot, Landscaped, Lrg. Backyard Grass, Sprinkler System, Subdivision
Story One
Foundation Slab
Level or Stories One
Structure Type Brick,Rock/Stone
Schools
Elementary Schools Bob And Lola Sanford
High Schools Van Alstyne
School District Van Alstyne Isd
Others
Ownership OF RECORD
Acceptable Financing Cash, Conventional, VA Loan
Listing Terms Cash, Conventional, VA Loan
Financing Conventional
Special Listing Condition Survey Available
Read Less Info
Want to know what your home might be worth? Contact us for a FREE valuation!

Our team is ready to help you sell your home for the highest possible price ASAP

©2024 North Texas Real Estate Information Systems.
Bought with Shannon Patterson • Coldwell Banker Apex, REALTORS
GET MORE INFORMATION

Realtor/ Real Estate Consultant | License ID: 777336
+1(817) 881-1033 | farren@realtorindfw.com






