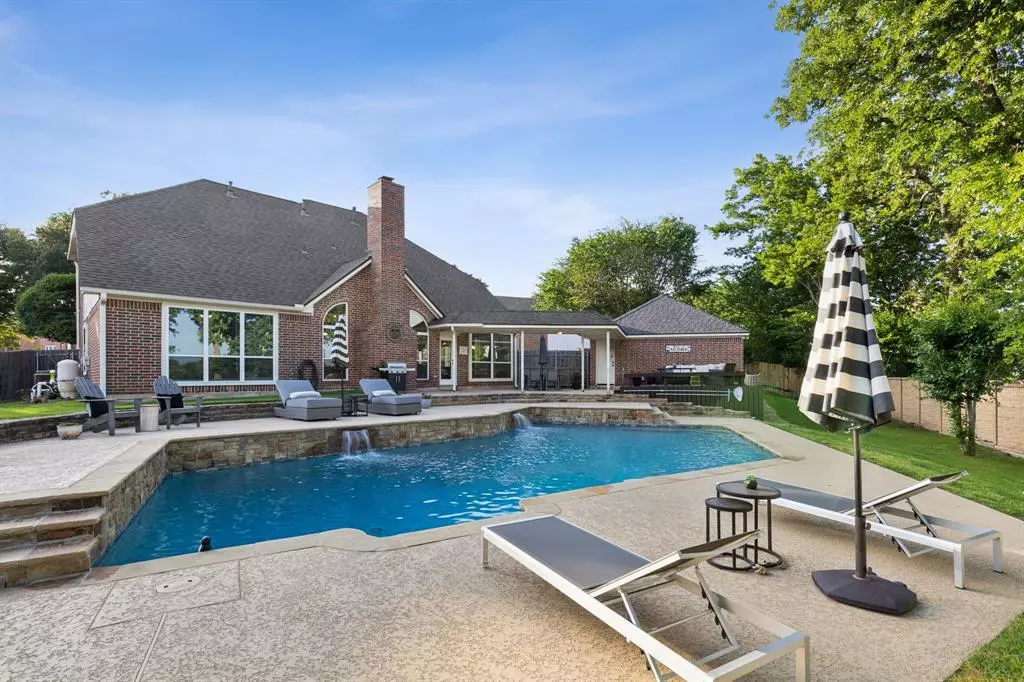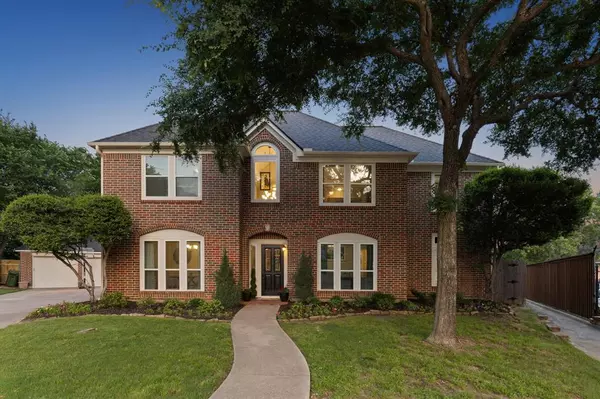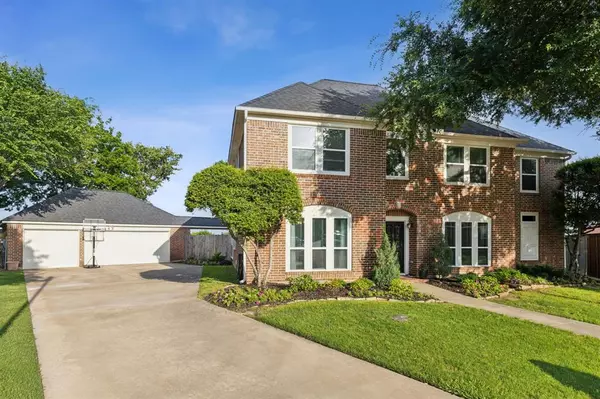$649,900
For more information regarding the value of a property, please contact us for a free consultation.
4 Beds
3 Baths
2,910 SqFt
SOLD DATE : 06/27/2024
Key Details
Property Type Single Family Home
Sub Type Single Family Residence
Listing Status Sold
Purchase Type For Sale
Square Footage 2,910 sqft
Price per Sqft $223
Subdivision Shady Oaks Add
MLS Listing ID 20614972
Sold Date 06/27/24
Bedrooms 4
Full Baths 2
Half Baths 1
HOA Fees $28/ann
HOA Y/N Mandatory
Year Built 1992
Annual Tax Amount $9,681
Lot Size 0.380 Acres
Acres 0.38
Property Description
MOTIVATED SELLERS! Modern elegance meets comfort in desirable Keller ISD! This completely renovated 4-bedroom, 2.5-bathroom home offers 2910 square feet of luxurious living space. Step inside to discover the spacious, airy layout. The updated kitchen is perfect for entertaining. Outside, the sparkling pool awaits, surrounded by a beautifully landscaped yard—perfect for those lazy summer days. Enjoy the convenience of a garage ample parking for all your toys. This home is a true oasis. Located near all the good stuff—shopping, restaurants, and scenic running and biking trails—this property offers the best of both worlds. Don't miss out on this stunning gem in North Richland Hills!
Location
State TX
County Tarrant
Community Sidewalks
Direction Davis to North Tarrant Parkway, West on North Tarrant, Right on Castle Creek Rd, Right on Amhurst Ct. Home is in cul-de-sac.
Rooms
Dining Room 2
Interior
Interior Features Built-in Features, Decorative Lighting, Double Vanity, Granite Counters, High Speed Internet Available, Kitchen Island, Loft, Pantry, Walk-In Closet(s)
Heating Central, Fireplace(s)
Cooling Ceiling Fan(s), Central Air
Flooring Carpet, Ceramic Tile, Luxury Vinyl Plank
Fireplaces Number 1
Fireplaces Type Gas, Gas Starter
Appliance Dishwasher, Disposal, Electric Cooktop, Electric Oven
Heat Source Central, Fireplace(s)
Laundry Electric Dryer Hookup, Full Size W/D Area, Washer Hookup
Exterior
Exterior Feature Rain Gutters
Garage Spaces 3.0
Fence Wood
Pool Gunite, In Ground, Outdoor Pool, Pool Sweep, Private, Water Feature
Community Features Sidewalks
Utilities Available City Sewer, City Water, Curbs, Individual Gas Meter, Sidewalk, Underground Utilities
Roof Type Composition
Parking Type Concrete, Driveway, Garage, Garage Door Opener, Garage Double Door, Garage Faces Front, Garage Single Door
Total Parking Spaces 3
Garage Yes
Private Pool 1
Building
Lot Description Cul-De-Sac, Landscaped, Sprinkler System, Subdivision
Story Two
Foundation Slab
Level or Stories Two
Structure Type Brick
Schools
Elementary Schools Liberty
Middle Schools Keller
High Schools Keller
School District Keller Isd
Others
Restrictions Deed,Easement(s)
Ownership Gorman
Acceptable Financing Cash, Conventional, FHA, VA Loan
Listing Terms Cash, Conventional, FHA, VA Loan
Financing Conventional
Special Listing Condition Deed Restrictions, Survey Available
Read Less Info
Want to know what your home might be worth? Contact us for a FREE valuation!

Our team is ready to help you sell your home for the highest possible price ASAP

©2024 North Texas Real Estate Information Systems.
Bought with Yvonne Callahan • ERA Myers & Myers Realty
GET MORE INFORMATION

Realtor/ Real Estate Consultant | License ID: 777336
+1(817) 881-1033 | farren@realtorindfw.com






