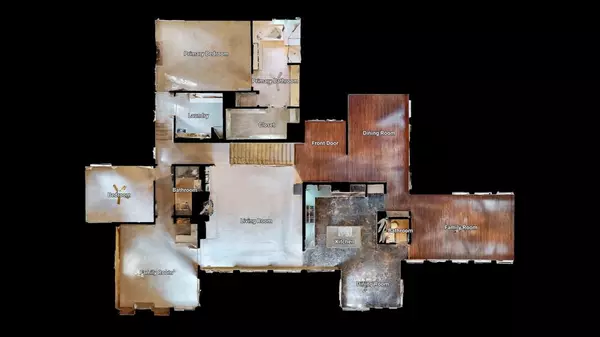$747,000
For more information regarding the value of a property, please contact us for a free consultation.
5 Beds
5 Baths
4,772 SqFt
SOLD DATE : 06/28/2024
Key Details
Property Type Single Family Home
Sub Type Single Family Residence
Listing Status Sold
Purchase Type For Sale
Square Footage 4,772 sqft
Price per Sqft $156
Subdivision Tara Plantation Add
MLS Listing ID 20605618
Sold Date 06/28/24
Style Contemporary/Modern
Bedrooms 5
Full Baths 4
Half Baths 1
HOA Fees $25/ann
HOA Y/N Voluntary
Year Built 1983
Annual Tax Amount $9,258
Lot Size 0.448 Acres
Acres 0.448
Lot Dimensions irregular
Property Description
Rare opportunity to own this custom home in the highly sought-after Tara Plantation community in Colleyville, with the ability to customize the cosmetics exactly to your personal taste. Nestled in a quiet cul-de-sac and with almost 5,000 square feet of living space, this two-story home is breath-taking. This custom residence is sure to delight with 5 bedrooms, 4.5 baths, a beautiful library or office, two large living areas and a dining room, an oversized garage, extra private parking, a separate workshop, a swimming pool spa, and an elevated lot with great vistas. The oversized 3-car garage and separate workshop will safely store cars, tools, and projects! Intricate landscaping everywhere and 3 brand new HVAC units will keep you comfortable year round. Conveniently located near Colleyville restaurants and shopping. An easy drive to the airport and minutes away from the park and jogging trails. Once remodeled this property will be worth well over $1M.
Location
State TX
County Tarrant
Community Jogging Path/Bike Path, Park, Playground, Sidewalks
Direction please consult GPS
Rooms
Dining Room 2
Interior
Interior Features Eat-in Kitchen, Granite Counters, Kitchen Island, Paneling
Heating Central, Electric, Fireplace(s)
Cooling Ceiling Fan(s), Central Air, Electric, Zoned
Flooring Carpet, Ceramic Tile, Vinyl, Wood
Fireplaces Number 2
Fireplaces Type Brick, Gas Logs, Master Bedroom, Wood Burning
Appliance Dishwasher, Disposal, Electric Cooktop, Electric Oven, Microwave, Vented Exhaust Fan
Heat Source Central, Electric, Fireplace(s)
Laundry Electric Dryer Hookup, Laundry Chute, Full Size W/D Area, Washer Hookup
Exterior
Exterior Feature Covered Patio/Porch, Dog Run, Garden(s)
Garage Spaces 3.0
Fence Metal, Wood
Pool Cabana, Diving Board, Fenced, Gunite, Heated, In Ground, Outdoor Pool, Pool Cover, Pool Sweep
Community Features Jogging Path/Bike Path, Park, Playground, Sidewalks
Utilities Available Cable Available, City Sewer, City Water, Curbs
Roof Type Composition
Parking Type Additional Parking, Detached Carport, Driveway, Electric Gate, Garage, Garage Door Opener, Garage Double Door, Garage Faces Side, Garage Single Door, Oversized, Parking Pad, Storage, Workshop in Garage
Total Parking Spaces 3
Garage Yes
Private Pool 1
Building
Lot Description Cul-De-Sac, Few Trees, Irregular Lot, Landscaped, Level, Subdivision
Story Two
Foundation Slab
Level or Stories Two
Structure Type Brick,Wood
Schools
Elementary Schools Bedfordhei
High Schools Bell
School District Hurst-Euless-Bedford Isd
Others
Ownership see tax
Acceptable Financing Cash
Listing Terms Cash
Financing Conventional
Read Less Info
Want to know what your home might be worth? Contact us for a FREE valuation!

Our team is ready to help you sell your home for the highest possible price ASAP

©2024 North Texas Real Estate Information Systems.
Bought with Christine Crandall Hamparyan • Monument Realty
GET MORE INFORMATION

Realtor/ Real Estate Consultant | License ID: 777336
+1(817) 881-1033 | farren@realtorindfw.com






