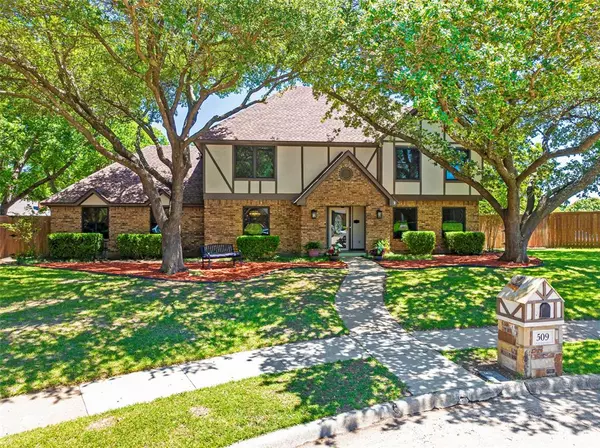$560,000
For more information regarding the value of a property, please contact us for a free consultation.
4 Beds
3 Baths
3,362 SqFt
SOLD DATE : 06/28/2024
Key Details
Property Type Single Family Home
Sub Type Single Family Residence
Listing Status Sold
Purchase Type For Sale
Square Footage 3,362 sqft
Price per Sqft $166
Subdivision Quail Hollow Estates Ph I
MLS Listing ID 20624345
Sold Date 06/28/24
Style English,Traditional,Tudor
Bedrooms 4
Full Baths 3
HOA Y/N None
Year Built 1986
Annual Tax Amount $7,399
Lot Size 0.330 Acres
Acres 0.33
Property Description
This unique, lovely Tudor style home on an oversized, cul de sac lot is looking for it's new owner! Enjoy BOTH amazing full-size yards with plenty of play area on one side & gorgeous oasis with gunite pool on the other, both with 8 ft fence. 4 flexible living spaces, formal dining, eat in kitchen, 4 ample bedrooms & 3 full baths, an oversized garage, & extra driveway space for a boat or RV will provide tons of elbow room for your needs. The front of the lovely lot is flanked by majestic live oak trees, & the rear offers red oak, pecan, magnolia and crepe myrtles. Many tasteful updates have been done to make this home desirable including baths, kitchen & extensive hickory wood flooring downstairs. 1 HVAC system replaced 2023. Gorgeous leathered finish stone countertops, SS appliances & abundant storage make this kitchen a joy. Located in the desirable Wylie ISD, close to schools, George Bush Frwy, Firewheel Mall, & a host of entertainment & shopping. NO HOA & So much more to see!
Location
State TX
County Collin
Community Curbs, Sidewalks
Direction Please see GPS.
Rooms
Dining Room 2
Interior
Interior Features Built-in Features, Cable TV Available, Cedar Closet(s), Chandelier, Decorative Lighting, Double Vanity, Eat-in Kitchen, Granite Counters, High Speed Internet Available, Natural Woodwork, Pantry, Wainscoting, Walk-In Closet(s)
Heating Central, Electric, Fireplace(s), Natural Gas, Other
Cooling Ceiling Fan(s), Central Air, Electric, Other
Flooring Carpet, Ceramic Tile, Luxury Vinyl Plank, Wood
Fireplaces Number 2
Fireplaces Type Brick, Gas, Gas Logs, Living Room, Masonry, Master Bedroom, Wood Burning
Appliance Dishwasher, Disposal, Electric Oven, Gas Cooktop, Microwave, Convection Oven, Double Oven, Plumbed For Gas in Kitchen, Water Filter
Heat Source Central, Electric, Fireplace(s), Natural Gas, Other
Laundry Electric Dryer Hookup, Utility Room, Full Size W/D Area, Washer Hookup
Exterior
Exterior Feature Covered Patio/Porch, Rain Gutters, Lighting, Private Yard, RV/Boat Parking, Storage
Garage Spaces 2.0
Fence Back Yard, Fenced, Full, High Fence, Perimeter, Privacy, Wood, Wrought Iron
Pool Diving Board, Fenced, Gunite, In Ground, Outdoor Pool, Pool Sweep, Pump
Community Features Curbs, Sidewalks
Utilities Available Alley, Cable Available, City Sewer, City Water, Concrete, Curbs, Electricity Available, Electricity Connected, Individual Gas Meter, Individual Water Meter, Natural Gas Available, Phone Available, Sidewalk
Roof Type Composition
Parking Type Alley Access, Boat, Concrete, Driveway, Enclosed, Garage, Garage Door Opener, Garage Faces Rear, Garage Single Door, Kitchen Level, Oversized, Paved
Total Parking Spaces 2
Garage Yes
Private Pool 1
Building
Lot Description Cul-De-Sac, Interior Lot, Irregular Lot, Landscaped, Lrg. Backyard Grass, Many Trees, Oak, Sprinkler System
Story Two
Foundation Slab
Level or Stories Two
Structure Type Brick,Unknown
Schools
Elementary Schools Akin
High Schools Wylie East
School District Wylie Isd
Others
Restrictions None
Ownership See public records
Acceptable Financing Cash, Conventional, FHA, Texas Vet, VA Loan
Listing Terms Cash, Conventional, FHA, Texas Vet, VA Loan
Financing Conventional
Special Listing Condition Aerial Photo, Owner/ Agent
Read Less Info
Want to know what your home might be worth? Contact us for a FREE valuation!

Our team is ready to help you sell your home for the highest possible price ASAP

©2024 North Texas Real Estate Information Systems.
Bought with Jay Wicker • Ebby Halliday Realtors
GET MORE INFORMATION

Realtor/ Real Estate Consultant | License ID: 777336
+1(817) 881-1033 | farren@realtorindfw.com






