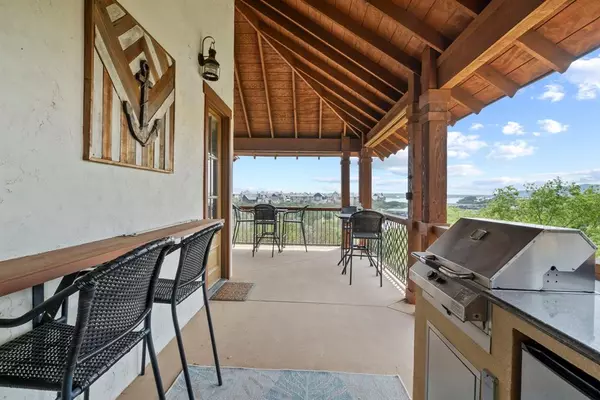$650,000
For more information regarding the value of a property, please contact us for a free consultation.
3 Beds
3 Baths
2,166 SqFt
SOLD DATE : 06/27/2024
Key Details
Property Type Condo
Sub Type Condominium
Listing Status Sold
Purchase Type For Sale
Square Footage 2,166 sqft
Price per Sqft $300
Subdivision Hill Country Harbor Condo
MLS Listing ID 20626412
Sold Date 06/27/24
Bedrooms 3
Full Baths 2
Half Baths 1
HOA Fees $566/ann
HOA Y/N Mandatory
Year Built 2008
Annual Tax Amount $9,970
Property Description
This top floor condo in the amenity rich, gated community, The Harbor, offers a unique & luxurious living experience. As a corner unit, it features breathtaking, one of a kind views of the lake & surrounding area, visible from multiple vantage points within. The condo has a stunning cathedral ceiling, enhancing the sense of space & light throughout. The living room, primary bedroom, & kitchen all provide unobstructed, lake views, creating a seamless connection with the picturesque surroundings. One of the standout features is the expansive wrap around balcony, perfect for outdoor entertaining or simply enjoying the serene lake views. For the fishing enthusiasts, you are just a few steps away from the water's edge. The view from the top is the best, & no need to worry - an elevator provides easy access. This condo combines elegance, comfort, & the beauty of lakeside living in a highly desirable location.
Location
State TX
County Palo Pinto
Community Common Elevator, Community Pool, Fitness Center, Gated, Greenbelt, Guarded Entrance, Playground, Pool, Tennis Court(S)
Direction GPS Friendly Once inside Harbor Gate follow Harbor Way. Go through roundabout and take the first exit on the right. Condo is on the top floor...far right.
Rooms
Dining Room 1
Interior
Interior Features Cable TV Available, Cathedral Ceiling(s), Double Vanity, Elevator, Granite Counters, High Speed Internet Available, Kitchen Island, Pantry, Vaulted Ceiling(s), Walk-In Closet(s)
Heating Central, Electric, Fireplace(s)
Cooling Ceiling Fan(s), Central Air, Electric
Flooring Carpet, Wood
Fireplaces Number 1
Fireplaces Type Gas Logs, Living Room, Raised Hearth, Stone
Appliance Built-in Gas Range, Built-in Refrigerator, Dishwasher, Disposal, Dryer, Microwave, Refrigerator, Vented Exhaust Fan, Washer
Heat Source Central, Electric, Fireplace(s)
Laundry Electric Dryer Hookup, Utility Room, Full Size W/D Area, Washer Hookup
Exterior
Exterior Feature Attached Grill, Balcony, Built-in Barbecue, Covered Patio/Porch, Gas Grill, Outdoor Grill, Playground, Private Entrance, Sport Court, Tennis Court(s)
Garage Spaces 1.0
Carport Spaces 1
Community Features Common Elevator, Community Pool, Fitness Center, Gated, Greenbelt, Guarded Entrance, Playground, Pool, Tennis Court(s)
Utilities Available All Weather Road, Cable Available, Co-op Electric, Community Mailbox, Propane
Total Parking Spaces 2
Garage Yes
Building
Lot Description Adjacent to Greenbelt, Few Trees, Greenbelt, Water/Lake View
Story One
Level or Stories One
Structure Type Cedar,Rock/Stone,Stucco
Schools
Elementary Schools Graford
Middle Schools Graford
High Schools Graford
School District Graford Isd
Others
Restrictions Deed
Ownership Of Record
Acceptable Financing Cash, Conventional
Listing Terms Cash, Conventional
Financing Cash
Read Less Info
Want to know what your home might be worth? Contact us for a FREE valuation!

Our team is ready to help you sell your home for the highest possible price ASAP

©2025 North Texas Real Estate Information Systems.
Bought with Amy Rainey • DIY Realty
GET MORE INFORMATION
Realtor/ Real Estate Consultant | License ID: 777336
+1(817) 881-1033 | farren@realtorindfw.com






