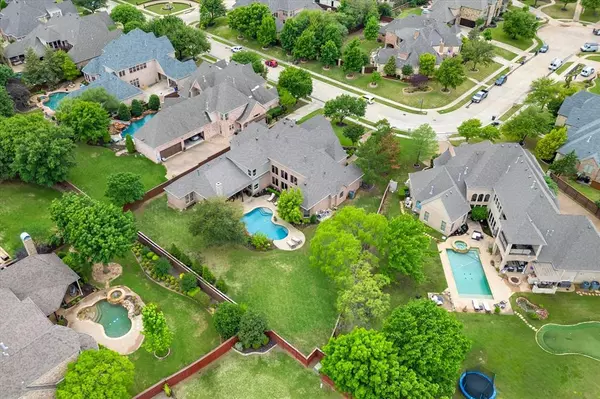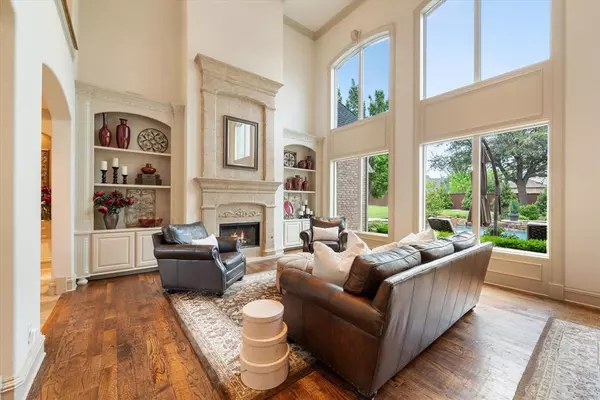$1,525,000
For more information regarding the value of a property, please contact us for a free consultation.
5 Beds
6 Baths
5,806 SqFt
SOLD DATE : 06/28/2024
Key Details
Property Type Single Family Home
Sub Type Single Family Residence
Listing Status Sold
Purchase Type For Sale
Square Footage 5,806 sqft
Price per Sqft $262
Subdivision Clairemont Add
MLS Listing ID 20572559
Sold Date 06/28/24
Style Other
Bedrooms 5
Full Baths 5
Half Baths 1
HOA Fees $125/ann
HOA Y/N Mandatory
Year Built 2004
Annual Tax Amount $22,206
Lot Size 0.550 Acres
Acres 0.55
Property Description
Welcome to the epitome of luxury living in the exclusive, gated community of Clairemont. This remarkable home is tucked away on an expansive half acre lot & offers unparalleled privacy & lavishness, all within convenient reach of DFW airport & the tranquil community trails & pond. As you approach the property, you are greeted by a sprawling 4 car garage with a private electric gate & extensive driveway. Every detail in this breathtaking 5 bedroom, 6 bathroom estate has been crafted to provide both functionality & elegance from hand scraped hardwoods, intricate millwork to the travertine tiles & multiple staircases. Floor to ceiling windows offer panoramic views of the beautiful backyard oasis that is a haven for relaxation & entertaining & features a charming outdoor fireplace & living area that overlooks the glistening pool with a spa & the spacious yard. Recent upgrades include a less than a year old roof, two water heaters & smart irrigation system. Schedule your private tour today!
Location
State TX
County Tarrant
Community Curbs, Gated, Jogging Path/Bike Path, Sidewalks
Direction From Pleasant Run Road, turn left onto Colleyville Terrace, then right onto Bransford Road, right onto Westcoat Drive, follow the rotary to go to McDonwell School Road, right onto St. Moritz Pkwy, left onto Montreux Ave and then right onto Alpine Lane
Rooms
Dining Room 1
Interior
Interior Features Built-in Features, Built-in Wine Cooler, Cable TV Available, Cathedral Ceiling(s), Cedar Closet(s), Decorative Lighting, Dry Bar, Eat-in Kitchen, Flat Screen Wiring, High Speed Internet Available, In-Law Suite Floorplan, Kitchen Island, Loft, Multiple Staircases, Natural Woodwork, Vaulted Ceiling(s), Walk-In Closet(s), Wet Bar
Heating Central, Fireplace(s), Natural Gas
Cooling Ceiling Fan(s), Central Air, Electric
Flooring Carpet, Luxury Vinyl Plank, Travertine Stone
Fireplaces Number 4
Fireplaces Type Bedroom, Brick, Decorative, Dining Room, Family Room, Gas, Gas Starter, Glass Doors, Living Room, Master Bedroom, Outside, Stone
Appliance Built-in Refrigerator, Dishwasher, Microwave, Double Oven
Heat Source Central, Fireplace(s), Natural Gas
Laundry Electric Dryer Hookup, Utility Room, Full Size W/D Area, Washer Hookup
Exterior
Exterior Feature Courtyard, Covered Patio/Porch, Rain Gutters, Private Yard
Garage Spaces 4.0
Fence Electric, Front Yard, Full, Gate, Metal, Wood
Pool In Ground, Outdoor Pool, Pool/Spa Combo, Private, Waterfall
Community Features Curbs, Gated, Jogging Path/Bike Path, Sidewalks
Utilities Available City Sewer, City Water, Concrete, Curbs, Electricity Available
Roof Type Composition
Parking Type Garage Double Door, Garage Single Door, Additional Parking, Concrete, Driveway, Electric Gate, Enclosed, Garage, Garage Faces Side, Gated, Inside Entrance, On Site, Private, Secured
Total Parking Spaces 4
Garage Yes
Private Pool 1
Building
Lot Description Cul-De-Sac, Few Trees, Interior Lot, Landscaped, Lrg. Backyard Grass
Story Two
Foundation Slab
Level or Stories Two
Structure Type Brick,Rock/Stone
Schools
Elementary Schools Liberty
Middle Schools Indian Springs
High Schools Keller
School District Keller Isd
Others
Ownership Michelle Ritterbusch
Acceptable Financing Cash, Conventional, VA Loan
Listing Terms Cash, Conventional, VA Loan
Financing VA
Special Listing Condition Aerial Photo, Survey Available
Read Less Info
Want to know what your home might be worth? Contact us for a FREE valuation!

Our team is ready to help you sell your home for the highest possible price ASAP

©2024 North Texas Real Estate Information Systems.
Bought with Michael Gerken • CENTURY 21 Judge Fite Co.
GET MORE INFORMATION

Realtor/ Real Estate Consultant | License ID: 777336
+1(817) 881-1033 | farren@realtorindfw.com






