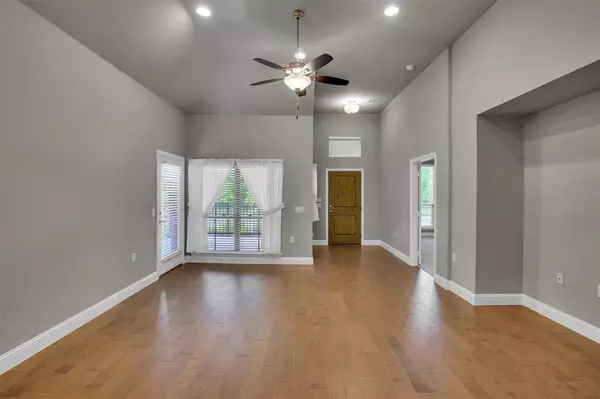$399,000
For more information regarding the value of a property, please contact us for a free consultation.
2 Beds
2 Baths
1,638 SqFt
SOLD DATE : 06/28/2024
Key Details
Property Type Townhouse
Sub Type Townhouse
Listing Status Sold
Purchase Type For Sale
Square Footage 1,638 sqft
Price per Sqft $243
Subdivision Viridian Village 1F
MLS Listing ID 20585403
Sold Date 06/28/24
Style Traditional
Bedrooms 2
Full Baths 2
HOA Fees $423/qua
HOA Y/N Mandatory
Year Built 2017
Annual Tax Amount $8,231
Lot Size 3,441 Sqft
Acres 0.079
Property Description
Live the low-maintenance life in this lovely townhome in gorgeous Viridian! Enjoy the peaceful views of the greenbelt and water from your front patio. As you enter the home, an open floorplan arrangement of the Living Room, Dining Room, and Kitchen with tall ceilings and lovely engineered hardwood flooring is perfect for everyday living. Bonus Office nook just off Dining Room. Kitchen boasts granite counters, plenty of storage, and large island. The spacious primary suite is complete with granite counters, double sinks, soaking tub, separate shower, and walk-in closet. Second bedroom is behind kitchen with full bath nearby in hall. Utility Room has a second pantry. You will love this amazing community with continuing development of nearby retail and restaurants!
Location
State TX
County Tarrant
Community Greenbelt, Sidewalks
Direction From I-30, go north on Collins about 3 miles to Viridian Community. Turn right on Birds Fort Trail. Turn left on Hatton Sumner Place. As you go around the corner, the house will be on the right.
Rooms
Dining Room 1
Interior
Interior Features Granite Counters, High Speed Internet Available, Kitchen Island, Open Floorplan
Heating Central, Electric
Cooling Ceiling Fan(s), Central Air, Electric
Flooring Carpet, Ceramic Tile, Simulated Wood
Appliance Dishwasher, Disposal, Gas Range, Microwave
Heat Source Central, Electric
Laundry Electric Dryer Hookup, Utility Room, Full Size W/D Area, Washer Hookup
Exterior
Exterior Feature Covered Patio/Porch, Rain Gutters
Garage Spaces 2.0
Fence Wrought Iron
Community Features Greenbelt, Sidewalks
Utilities Available City Sewer, City Water, Electricity Available, Individual Gas Meter, Natural Gas Available
Waterfront Description Creek
Roof Type Composition
Total Parking Spaces 2
Garage Yes
Building
Lot Description Adjacent to Greenbelt, Interior Lot, Subdivision, Water/Lake View, Zero Lot Line
Story One
Foundation Slab
Level or Stories One
Structure Type Brick
Schools
Elementary Schools Viridian
High Schools Trinity
School District Hurst-Euless-Bedford Isd
Others
Restrictions Unknown Encumbrance(s)
Ownership See notes
Acceptable Financing Cash, Conventional, FHA, VA Loan
Listing Terms Cash, Conventional, FHA, VA Loan
Financing Conventional
Special Listing Condition Aerial Photo, Special Assessments
Read Less Info
Want to know what your home might be worth? Contact us for a FREE valuation!

Our team is ready to help you sell your home for the highest possible price ASAP

©2025 North Texas Real Estate Information Systems.
Bought with Rhonda Forte • TDRealty
GET MORE INFORMATION
Realtor/ Real Estate Consultant | License ID: 777336
+1(817) 881-1033 | farren@realtorindfw.com






