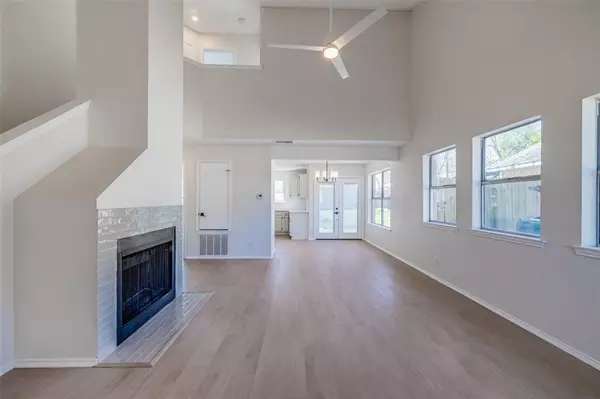$285,000
For more information regarding the value of a property, please contact us for a free consultation.
3 Beds
2 Baths
1,194 SqFt
SOLD DATE : 06/27/2024
Key Details
Property Type Single Family Home
Sub Type Single Family Residence
Listing Status Sold
Purchase Type For Sale
Square Footage 1,194 sqft
Price per Sqft $238
Subdivision Countryside Add
MLS Listing ID 20561358
Sold Date 06/27/24
Style Traditional
Bedrooms 3
Full Baths 2
HOA Y/N None
Year Built 1984
Annual Tax Amount $3,859
Lot Size 5,445 Sqft
Acres 0.125
Property Description
RECENT PRICE REDUCTION!! Make this beautiful freshly updated property in Arlington home today! Walking in you notice the huge 16' ceilings in the living room that also features a newly tiled beautiful fireplace that is the center of the room. Right off the kitchen, you will find an open-concept kitchen with a new subway-style backsplash and new SS appliances. Beautiful white quartz countertops, updated cabinetry, can lights, and a large sink with a window make the kitchen an open, bright, inviting place to cook in. New LVP flooring, new quartz countertops, and new light fixtures are everywhere in this home, which gives it a modern updated appearance. The second floor offers a balcony-style view down into the living room and is where the other full bath and two bedrooms are located. Come see this beautiful home today and make it yours! NEW AC. Laundry in garage.
Location
State TX
County Tarrant
Direction From S Collins St heading north turn right on Caplin Dr. Take first left on Abbott Ave. Take first right on Woodfern Dr. House is on the right. Use GPS.
Rooms
Dining Room 1
Interior
Interior Features Cable TV Available, High Speed Internet Available, Pantry, Vaulted Ceiling(s)
Heating Central, Electric
Cooling Ceiling Fan(s), Central Air, Electric
Flooring Carpet, Luxury Vinyl Plank
Fireplaces Number 1
Fireplaces Type Living Room, Wood Burning
Appliance Dishwasher, Electric Oven, Electric Range, Electric Water Heater, Microwave
Heat Source Central, Electric
Laundry Electric Dryer Hookup, In Garage, Full Size W/D Area, Washer Hookup
Exterior
Exterior Feature Fire Pit
Garage Spaces 1.0
Fence Back Yard, Wood
Utilities Available City Sewer, City Water, Curbs, Individual Water Meter, Overhead Utilities, Underground Utilities
Roof Type Composition
Total Parking Spaces 1
Garage Yes
Building
Lot Description Interior Lot, Landscaped, Level, Lrg. Backyard Grass
Story Two
Foundation Slab
Level or Stories Two
Structure Type Brick,Wood
Schools
Elementary Schools Fitzgerald
High Schools Bowie
School District Arlington Isd
Others
Ownership Breckenridge Property Fund 2016, LLC
Acceptable Financing Cash, Conventional, FHA, VA Loan
Listing Terms Cash, Conventional, FHA, VA Loan
Financing Conventional
Read Less Info
Want to know what your home might be worth? Contact us for a FREE valuation!

Our team is ready to help you sell your home for the highest possible price ASAP

©2025 North Texas Real Estate Information Systems.
Bought with Ricardo Jimenez Chavez • Abigail Carr
GET MORE INFORMATION
Realtor/ Real Estate Consultant | License ID: 777336
+1(817) 881-1033 | farren@realtorindfw.com






