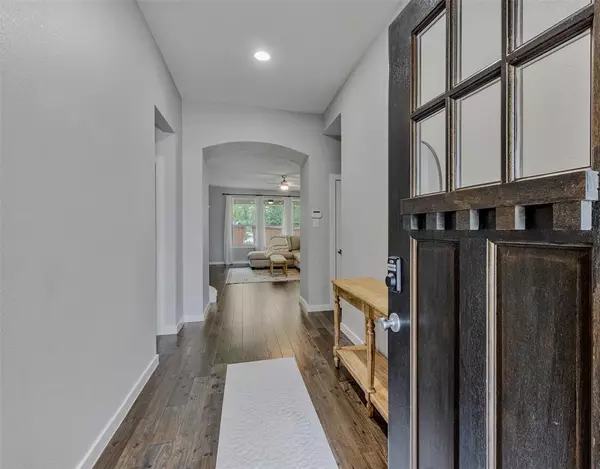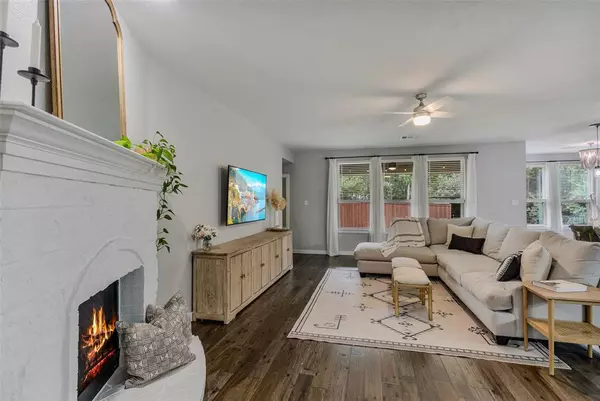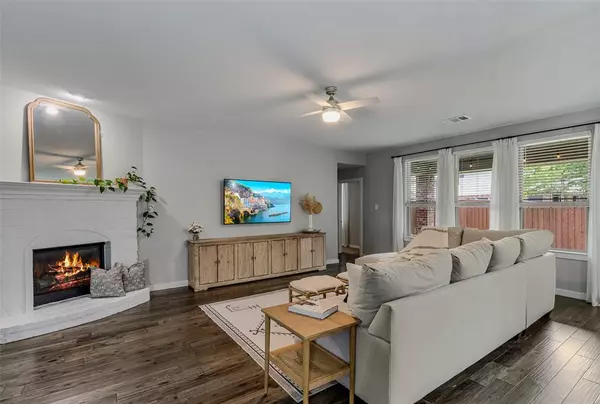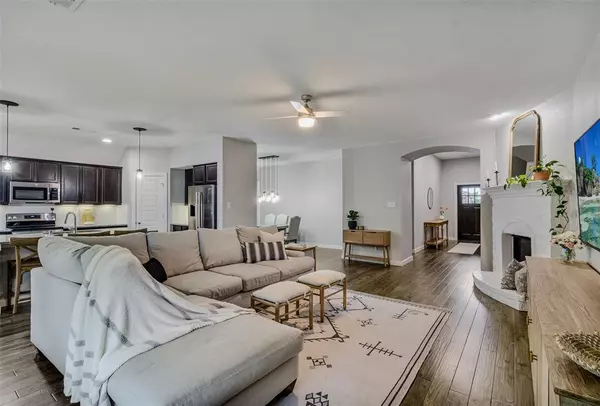$499,900
For more information regarding the value of a property, please contact us for a free consultation.
4 Beds
2 Baths
2,297 SqFt
SOLD DATE : 06/27/2024
Key Details
Property Type Single Family Home
Sub Type Single Family Residence
Listing Status Sold
Purchase Type For Sale
Square Footage 2,297 sqft
Price per Sqft $217
Subdivision Woodbridge Ph 20B
MLS Listing ID 20625433
Sold Date 06/27/24
Style Traditional
Bedrooms 4
Full Baths 2
HOA Fees $43/ann
HOA Y/N Mandatory
Year Built 2017
Annual Tax Amount $8,945
Lot Size 8,189 Sqft
Acres 0.188
Lot Dimensions See Survey
Property Description
WYLIE ISD + GREENBELT + CUL-DE-SAC Welcome home to one-story 2,297sf of beautiful in highly sought after Woodbridge Neighbourhood built in 2017 by Highland Homes. 4BR+ 2Full Bath + Oversized 2.5Car garage. Open floor plan with lots of light. Spacious family room with stone fireplace and separate formal dining room wBuilt-in bookcases. Covered private patio overlooking lush greenbelt and walking trail. Impressive drive-up with beautiful landscaping sitting at the end of a cul-de-sac along side lush greenbelt. The latest in kitchen design with island, granite countertops and stainless steel appliances. The spacious luxurious master suite features a walk-in closet with a custom closet system, garden tub, separate shower with subway tile and double sinks. HOA amenities are numerous with club house, community pools, walking trails and more. Located a stone's throw from Hwy 78 and just a few minutes to major thoroughfares. Lots of retail shopping nearby. Run to see this beauty!
Location
State TX
County Collin
Community Club House, Community Pool, Greenbelt, Jogging Path/Bike Path, Park, Playground
Direction Use GPS
Rooms
Dining Room 2
Interior
Interior Features Cable TV Available, Granite Counters, High Speed Internet Available, Open Floorplan
Heating Central, Fireplace(s), Natural Gas
Cooling Central Air, Electric
Flooring Carpet, Ceramic Tile, Wood
Fireplaces Number 1
Fireplaces Type Gas Logs, Gas Starter, Glass Doors
Appliance Dishwasher, Disposal, Electric Range, Microwave, Tankless Water Heater
Heat Source Central, Fireplace(s), Natural Gas
Laundry Full Size W/D Area
Exterior
Exterior Feature Covered Patio/Porch, Outdoor Living Center
Garage Spaces 2.0
Fence Wood, Wrought Iron
Community Features Club House, Community Pool, Greenbelt, Jogging Path/Bike Path, Park, Playground
Utilities Available City Sewer, City Water, Individual Gas Meter, Individual Water Meter, Natural Gas Available
Roof Type Composition
Parking Type Garage Door Opener, Garage Faces Front, Garage Single Door
Total Parking Spaces 2
Garage Yes
Building
Lot Description Cul-De-Sac, Greenbelt, Interior Lot, Landscaped, Lrg. Backyard Grass, Sprinkler System, Subdivision
Story One
Foundation Slab
Level or Stories One
Structure Type Brick
Schools
Elementary Schools Cox
High Schools Wylie East
School District Wylie Isd
Others
Restrictions Deed
Ownership See Tax Info
Acceptable Financing Conventional, FHA, VA Loan
Listing Terms Conventional, FHA, VA Loan
Financing Conventional
Special Listing Condition Aerial Photo, Deed Restrictions, Survey Available, Utility Easement
Read Less Info
Want to know what your home might be worth? Contact us for a FREE valuation!

Our team is ready to help you sell your home for the highest possible price ASAP

©2024 North Texas Real Estate Information Systems.
Bought with Amanda Phipps • OneSource Real Estate Services
GET MORE INFORMATION

Realtor/ Real Estate Consultant | License ID: 777336
+1(817) 881-1033 | farren@realtorindfw.com






