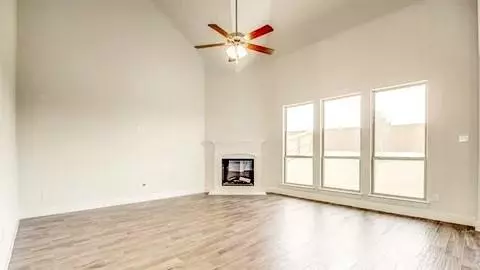$609,900
For more information regarding the value of a property, please contact us for a free consultation.
5 Beds
4 Baths
3,733 SqFt
SOLD DATE : 05/24/2024
Key Details
Property Type Single Family Home
Sub Type Single Family Residence
Listing Status Sold
Purchase Type For Sale
Square Footage 3,733 sqft
Price per Sqft $163
Subdivision Woodridge Estates Ph
MLS Listing ID 20513817
Sold Date 05/24/24
Bedrooms 5
Full Baths 4
HOA Fees $33/ann
HOA Y/N Mandatory
Year Built 2018
Annual Tax Amount $11,245
Lot Size 10,585 Sqft
Acres 0.243
Property Description
Schedule showing 2day! MOTIVATED SELLERS HAVE IMPROVED THE LIST PRICE AND OFFERING $7K TO BUYER FOR RATE BUYDOWN OR TO CLOSING OR FURTHER PRICE REDUCTION
Welcome to Your Dream Home! this stunning estate is for those seeking the perfect blend of elegance, space, comfort, and functionality. The home features a kitchen with a large island, granite countertops, a breakfast area, and a formal dining area.
Soaring high ceilings throughout, amplify the sense of space, creating an airy and open ambiance. Beautifully crafted windows flood the interiors with natural light, enhancing the warm and inviting atmosphere. The expansive media room upstairs is perfect for movie nights or as a recreational space.
Enjoy the convenience of a 2-car garage, a 1-car garage, and an extended driveway, providing ample parking space for your family and guests.
Don't miss the opportunity to make this exquisite residence your own! Schedule a tour today and step into the lifestyle you've been dreaming of!
Location
State TX
County Denton
Direction From 380 Head South on FM 720 (Oak Grove) and turn left on Shahan Prairie Rd then right onto Woodridge Dr. Home is on the left.
Rooms
Dining Room 2
Interior
Interior Features Cable TV Available, Double Vanity, Eat-in Kitchen, Granite Counters, High Speed Internet Available, Kitchen Island, Smart Home System
Heating Central, Electric, Fireplace(s)
Cooling Central Air, Electric
Fireplaces Number 1
Fireplaces Type Electric, Living Room
Appliance Dishwasher, Disposal
Heat Source Central, Electric, Fireplace(s)
Exterior
Exterior Feature Covered Patio/Porch
Garage Spaces 3.0
Utilities Available Cable Available, City Sewer, City Water, Electricity Connected, MUD Sewer, MUD Water
Parking Type Garage Double Door, Garage Single Door
Total Parking Spaces 3
Garage Yes
Building
Story Two
Foundation Slab
Level or Stories Two
Structure Type Brick
Schools
Elementary Schools Oak Point
Middle Schools Lakeside
High Schools Little Elm
School District Little Elm Isd
Others
Ownership See tax
Financing Cash
Read Less Info
Want to know what your home might be worth? Contact us for a FREE valuation!

Our team is ready to help you sell your home for the highest possible price ASAP

©2024 North Texas Real Estate Information Systems.
Bought with Brenda Flores • House Brokerage
GET MORE INFORMATION

Realtor/ Real Estate Consultant | License ID: 777336
+1(817) 881-1033 | farren@realtorindfw.com






