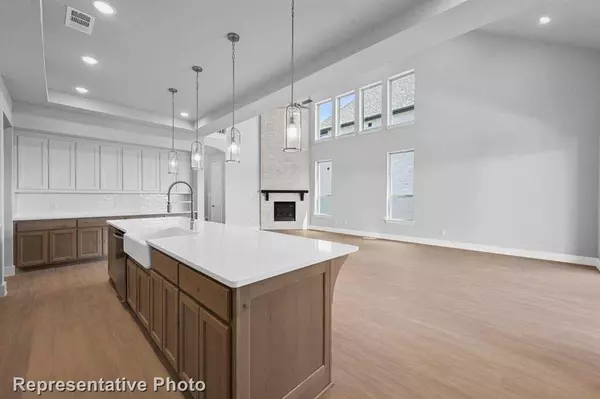$699,900
For more information regarding the value of a property, please contact us for a free consultation.
4 Beds
4 Baths
3,459 SqFt
SOLD DATE : 06/25/2024
Key Details
Property Type Single Family Home
Sub Type Single Family Residence
Listing Status Sold
Purchase Type For Sale
Square Footage 3,459 sqft
Price per Sqft $202
Subdivision Monterra: 70Ft. Lots
MLS Listing ID 20501090
Sold Date 06/25/24
Style Traditional
Bedrooms 4
Full Baths 3
Half Baths 1
HOA Fees $50
HOA Y/N Mandatory
Year Built 2023
Lot Size 7,840 Sqft
Acres 0.18
Property Description
MLS# 20501090 - Built by Highland Homes - Ready Now! ~ Highly desirable large corner lot! This home boasts a beautiful grand entry with a curved staircase. You will love the soaring ceilings and tall windows with natural light. Stunning kitchen with one of our largest islands that can easily fit 5 chairs, gas stove top, built in DOUBLE ovens, quartz countertops, large pantry and beautiful built-in hutch with glass doors. Primary suite with bay window sitting area, TWO primary closets, dropped tiled shower pan, and soaker tub. Upstairs enjoy a large game room, desk area, plenty of extra storage, and a separate living area. A truly exceptional energy efficient home. Community pool, pickleball court, and walking trails!!!
Location
State TX
County Rockwall
Community Community Pool, Greenbelt, Jogging Path/Bike Path, Playground, Sidewalks
Direction From I-30 E .take N Stodghill Rd turn right on W. Holiday. Turn Left on Ben Payne Rd. Turn Left on Monterra Way. 1018 Monterra Way, Fate, TX 75087.
Rooms
Dining Room 1
Interior
Interior Features Kitchen Island, Open Floorplan, Pantry, Smart Home System, Walk-In Closet(s)
Heating Central, ENERGY STAR Qualified Equipment, ENERGY STAR/ACCA RSI Qualified Installation, Natural Gas
Cooling Central Air
Flooring Carpet, Ceramic Tile, Luxury Vinyl Plank, Wood
Fireplaces Number 1
Fireplaces Type Gas Logs, Living Room
Appliance Dishwasher, Disposal, Microwave, Double Oven
Heat Source Central, ENERGY STAR Qualified Equipment, ENERGY STAR/ACCA RSI Qualified Installation, Natural Gas
Laundry Electric Dryer Hookup, Utility Room, Full Size W/D Area, Washer Hookup
Exterior
Exterior Feature Covered Patio/Porch, Lighting, Private Yard
Garage Spaces 3.0
Fence Back Yard, Fenced, Gate, Metal, Wood
Community Features Community Pool, Greenbelt, Jogging Path/Bike Path, Playground, Sidewalks
Utilities Available City Sewer, City Water, Individual Gas Meter, Individual Water Meter, Sidewalk, Underground Utilities
Roof Type Composition
Total Parking Spaces 3
Garage Yes
Building
Lot Description Landscaped, Sprinkler System, Subdivision
Story Two
Foundation Slab
Level or Stories Two
Structure Type Brick
Schools
Elementary Schools Billie Stevenson
Middle Schools Herman E Utley
High Schools Rockwall
School District Rockwall Isd
Others
Ownership Highland Homes
Financing Conventional
Read Less Info
Want to know what your home might be worth? Contact us for a FREE valuation!

Our team is ready to help you sell your home for the highest possible price ASAP

©2025 North Texas Real Estate Information Systems.
Bought with Vinod Palate • I Dreams Realty, LLC
GET MORE INFORMATION
Realtor/ Real Estate Consultant | License ID: 777336
+1(817) 881-1033 | farren@realtorindfw.com






