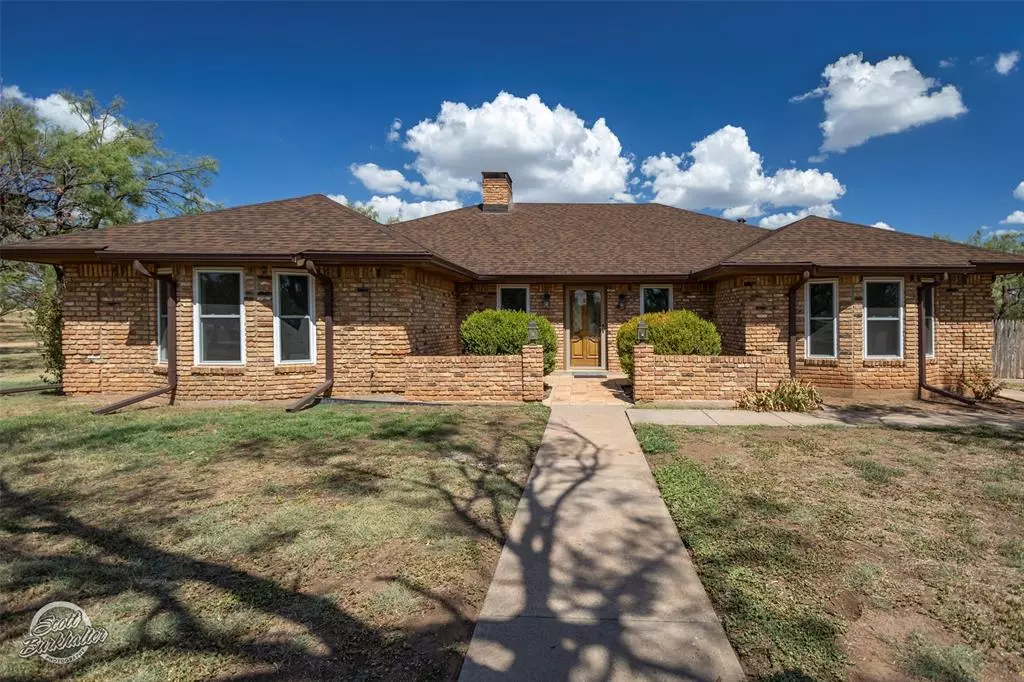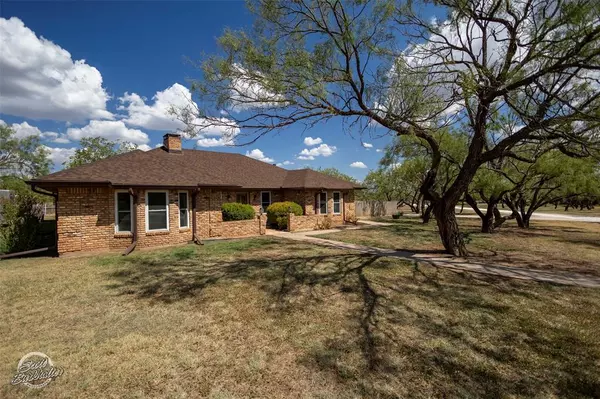$450,000
For more information regarding the value of a property, please contact us for a free consultation.
4 Beds
3 Baths
2,614 SqFt
SOLD DATE : 06/21/2024
Key Details
Property Type Single Family Home
Sub Type Single Family Residence
Listing Status Sold
Purchase Type For Sale
Square Footage 2,614 sqft
Price per Sqft $172
Subdivision Lunatic Asylum Lands
MLS Listing ID 20443998
Sold Date 06/21/24
Bedrooms 4
Full Baths 3
HOA Y/N None
Year Built 1981
Annual Tax Amount $6,447
Lot Size 5.000 Acres
Acres 5.0
Property Description
Seller offering $25,000 credit for buyer to use for closing costs, to buy down rate, or to update the property and make it HOME! Workshop, barn, garage, storage shed, acreage! This is country living at its best on 5 acres just minutes from FM 707 south of Abilene! Located in the highly desired Wylie ISD near Hendrick South Hospital, shopping, and a short drive to Dyess AFB. Home features 4 bedrooms with TWO primary suites, 3 full bathrooms, 2 dining areas, and a sunroom. Second primary suite features a kitchenette with en suite full bathroom. Perfect for a mother-in-law suite and would also make a great game room, 2nd living, or office. Beautiful 5 acres with a 30x40 shop with electricity and bathroom as well additional outdoor storage area. Property has a 30x40 garage with overhead door. Two owner home has been extremely well maintained. NEW Class IV shingle roof Sept 2023 on house, NEW roof on workshop and 10 NEW windows installed on the house. This property has so much to offer!
Location
State TX
County Taylor
Direction SOUTH ON HWY 83-84 FROM ABILENE. PASS OVER FM 707. MAKE A U-TURN AT BAR B TRAIL. TURN RIGHT ONTO PURPLE SAGE. PURPLE SAGE IS THE STREET ON THE RIGHT AFTER BALL RANCH. HOME IS THE FIRST HOUSE ON THE LEFT.
Rooms
Dining Room 2
Interior
Interior Features Decorative Lighting, High Speed Internet Available, Walk-In Closet(s), In-Law Suite Floorplan
Heating Central, Electric, Fireplace(s)
Cooling Attic Fan, Ceiling Fan(s), Central Air, Electric, Window Unit(s)
Flooring Carpet, Ceramic Tile
Fireplaces Number 1
Fireplaces Type Brick, Living Room, Wood Burning
Appliance Dishwasher, Electric Cooktop, Electric Oven, Electric Water Heater, Microwave
Heat Source Central, Electric, Fireplace(s)
Laundry Electric Dryer Hookup, Utility Room, Full Size W/D Area, Washer Hookup
Exterior
Exterior Feature Rain Gutters
Garage Spaces 2.0
Carport Spaces 2
Utilities Available Electricity Connected, Individual Water Meter, Outside City Limits, Septic
Roof Type Composition
Parking Type Garage Double Door, Additional Parking, Attached Carport, Circular Driveway, Covered, Garage
Total Parking Spaces 4
Garage Yes
Building
Lot Description Acreage, Landscaped, Lrg. Backyard Grass, Many Trees
Story One
Foundation Slab
Level or Stories One
Structure Type Brick
Schools
Elementary Schools Wylie East
High Schools Wylie
School District Wylie Isd, Taylor Co.
Others
Ownership Muramoto
Acceptable Financing Cash, Conventional, FHA, VA Loan
Listing Terms Cash, Conventional, FHA, VA Loan
Financing Conventional
Special Listing Condition Aerial Photo, Survey Available
Read Less Info
Want to know what your home might be worth? Contact us for a FREE valuation!

Our team is ready to help you sell your home for the highest possible price ASAP

©2024 North Texas Real Estate Information Systems.
Bought with Whitney Wright • Abilene Group Premier Re. Adv.
GET MORE INFORMATION

Realtor/ Real Estate Consultant | License ID: 777336
+1(817) 881-1033 | farren@realtorindfw.com






