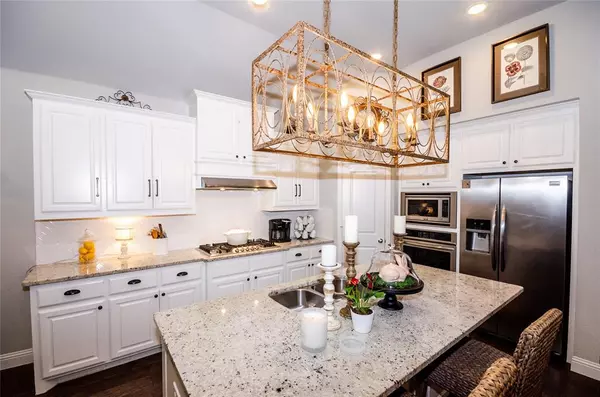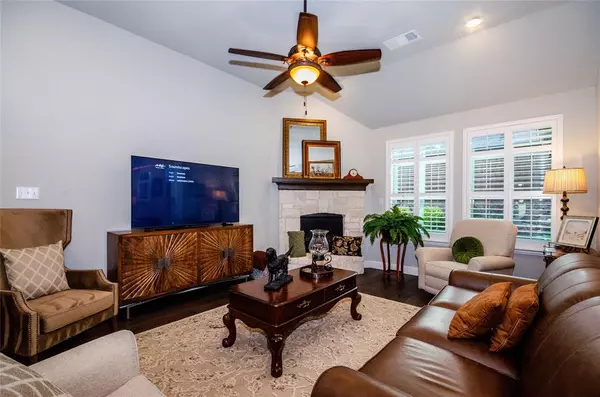$595,000
For more information regarding the value of a property, please contact us for a free consultation.
3 Beds
3 Baths
2,256 SqFt
SOLD DATE : 06/24/2024
Key Details
Property Type Single Family Home
Sub Type Single Family Residence
Listing Status Sold
Purchase Type For Sale
Square Footage 2,256 sqft
Price per Sqft $263
Subdivision Timber Creek Ph 4
MLS Listing ID 20617476
Sold Date 06/24/24
Style Ranch,Traditional
Bedrooms 3
Full Baths 2
Half Baths 1
HOA Fees $69/ann
HOA Y/N Mandatory
Year Built 2018
Annual Tax Amount $8,036
Lot Size 5,749 Sqft
Acres 0.132
Property Description
Meticulously maintained 3 bed, 3 bath Highland home in the sought-after Timber Creek community. This elevated 1-STORY gem features a media room, study, hardwood floors in the media, living, dining, master bedroom & closet. Enjoy the elegance of plantation shutters & custom lighting in the entry, kitchen, & dining areas. The kitchen boasts an abundance of cabinets with glass fronts & wine storage, a large granite island, stainless appliances, & a gas cooktop. Cozy up to the stone gas fireplace or entertain outdoors on the extended covered patio with a custom stone floor, ceiling fans & plant ledges. The perennial flower garden is a delight, featuring hydrangeas, crepe myrtle, lavender, Texas sage & lamb's ear.The garage is pristine with a custom epoxy floor.HOA amenities include a pool, playground, & walking trails. In the desirable McKinney school ISD, this quiet, off-the-path community is conveniently located near Hwy 75 & 380, Baylor Hospital, Costco & great shopping and restaurants.
Location
State TX
County Collin
Community Community Pool, Curbs, Jogging Path/Bike Path, Playground, Pool, Sidewalks
Direction From 75 - N Central Expy, exit 42A toward Wilmeth Rd, West onto Wilmeth Rd, Turn right onto S Hardin Blvd, Turn left onto Greenhigh Ln, Turn left onto Ironbark Wy, the destination will be on the right.
Rooms
Dining Room 2
Interior
Interior Features Built-in Features, Cable TV Available, Eat-in Kitchen, Flat Screen Wiring, Granite Counters, High Speed Internet Available, Kitchen Island, Natural Woodwork, Open Floorplan, Pantry, Smart Home System, Sound System Wiring, Vaulted Ceiling(s), Walk-In Closet(s)
Heating Central, Fireplace(s), Natural Gas
Cooling Ceiling Fan(s), Central Air, Electric
Flooring Carpet, Ceramic Tile, Wood
Fireplaces Number 1
Fireplaces Type Gas, Gas Starter, Heatilator, Living Room
Appliance Dishwasher, Disposal, Electric Oven, Gas Cooktop, Gas Water Heater, Microwave, Plumbed For Gas in Kitchen, Tankless Water Heater
Heat Source Central, Fireplace(s), Natural Gas
Laundry Electric Dryer Hookup, Utility Room, Full Size W/D Area, Washer Hookup
Exterior
Exterior Feature Covered Patio/Porch, Rain Gutters
Garage Spaces 2.0
Fence Back Yard, Wood
Community Features Community Pool, Curbs, Jogging Path/Bike Path, Playground, Pool, Sidewalks
Utilities Available Cable Available, City Sewer, City Water, Community Mailbox, Concrete, Curbs, Electricity Connected, Individual Gas Meter, Individual Water Meter, Natural Gas Available, Phone Available, Sidewalk, Underground Utilities
Roof Type Composition
Total Parking Spaces 2
Garage Yes
Building
Lot Description Few Trees, Interior Lot, Landscaped, Lrg. Backyard Grass, Sprinkler System, Subdivision
Story One
Foundation Slab
Level or Stories One
Structure Type Brick,Rock/Stone
Schools
Elementary Schools Naomi Press
Middle Schools Johnson
High Schools Mckinney North
School District Mckinney Isd
Others
Ownership Tax Record
Acceptable Financing Cash, Conventional, FHA, Fixed, VA Loan
Listing Terms Cash, Conventional, FHA, Fixed, VA Loan
Financing Conventional
Special Listing Condition Survey Available
Read Less Info
Want to know what your home might be worth? Contact us for a FREE valuation!

Our team is ready to help you sell your home for the highest possible price ASAP

©2025 North Texas Real Estate Information Systems.
Bought with Janet Dance • Keller Williams Frisco Stars
GET MORE INFORMATION
Realtor/ Real Estate Consultant | License ID: 777336
+1(817) 881-1033 | farren@realtorindfw.com






