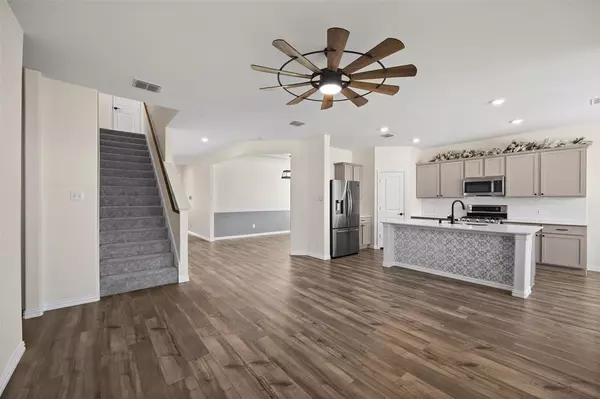$369,000
For more information regarding the value of a property, please contact us for a free consultation.
4 Beds
3 Baths
2,358 SqFt
SOLD DATE : 06/14/2024
Key Details
Property Type Single Family Home
Sub Type Single Family Residence
Listing Status Sold
Purchase Type For Sale
Square Footage 2,358 sqft
Price per Sqft $156
Subdivision Heartland Ph 14
MLS Listing ID 20543264
Sold Date 06/14/24
Style Traditional
Bedrooms 4
Full Baths 2
Half Baths 1
HOA Fees $23
HOA Y/N Mandatory
Year Built 2021
Annual Tax Amount $9,861
Lot Size 8,232 Sqft
Acres 0.189
Property Description
Step into this charming 4bd, 2.5ba home on a 50’ corner lot. This home boasts a spacious open concept design, an eat-in kitchen, formal dining room, and large game room on the 2nd level. The primary bedroom adorns an en-suite bathroom with a double vanity, walk-in shower, and walk-in closet. Recent upgrades include new double oven gas range, french drain in the backyard, and fresh satin finish paint throughout. Additionally, new hardware, light fixtures, vinyl flooring, and kitchen island and dining room accent walls enhance the home's appeal. Smart home ready including Rain Bird sprinkler system, 2-car garage and keyless door entry with app access. Residents enjoy full access to Heartland community amenities such as pools, a waterpark, parks, dog park, fitness center, trails and more. An irresistible incentive for buyers is the sellers 4.125% assumable loan! Don't miss out on this meticulously maintained home offering modern comfort and community convenience that shows like new!
Location
State TX
County Kaufman
Community Club House, Community Pool, Community Sprinkler, Fitness Center, Jogging Path/Bike Path, Park, Playground, Pool, Sidewalks
Direction From 20E or 20W exit 490 to FM 741, turn right on Hometown, left on French Creek, left onto Thomas Plns, Right onto Brentwood Cove. Located on corner.
Rooms
Dining Room 1
Interior
Interior Features Built-in Features, Cable TV Available, Chandelier, Decorative Lighting, Double Vanity, Eat-in Kitchen, Flat Screen Wiring, High Speed Internet Available, Loft, Open Floorplan, Smart Home System, Walk-In Closet(s)
Heating Central, Humidity Control
Cooling Ceiling Fan(s), Central Air
Flooring Carpet, Luxury Vinyl Plank
Appliance Dishwasher, Disposal, Dryer, Gas Cooktop, Gas Oven, Ice Maker, Microwave, Double Oven, Refrigerator, Washer
Heat Source Central, Humidity Control
Laundry Electric Dryer Hookup, Full Size W/D Area, Washer Hookup
Exterior
Exterior Feature Covered Patio/Porch, Rain Gutters, Private Yard
Garage Spaces 2.0
Fence Wood
Community Features Club House, Community Pool, Community Sprinkler, Fitness Center, Jogging Path/Bike Path, Park, Playground, Pool, Sidewalks
Utilities Available Cable Available, See Remarks
Roof Type Asphalt,Shingle
Parking Type Garage Single Door, Concrete, Driveway, Garage Door Opener
Total Parking Spaces 2
Garage Yes
Building
Lot Description Corner Lot, Landscaped, Sprinkler System
Story Two
Foundation Slab
Level or Stories Two
Structure Type Brick,Rock/Stone
Schools
Elementary Schools Opal Smith
Middle Schools Crandall
High Schools Crandall
School District Crandall Isd
Others
Ownership OOR
Acceptable Financing Cash, Conventional, FHA, VA Assumable, VA Loan
Listing Terms Cash, Conventional, FHA, VA Assumable, VA Loan
Financing Assumed
Read Less Info
Want to know what your home might be worth? Contact us for a FREE valuation!

Our team is ready to help you sell your home for the highest possible price ASAP

©2024 North Texas Real Estate Information Systems.
Bought with Non-Mls Member • NON MLS
GET MORE INFORMATION

Realtor/ Real Estate Consultant | License ID: 777336
+1(817) 881-1033 | farren@realtorindfw.com






