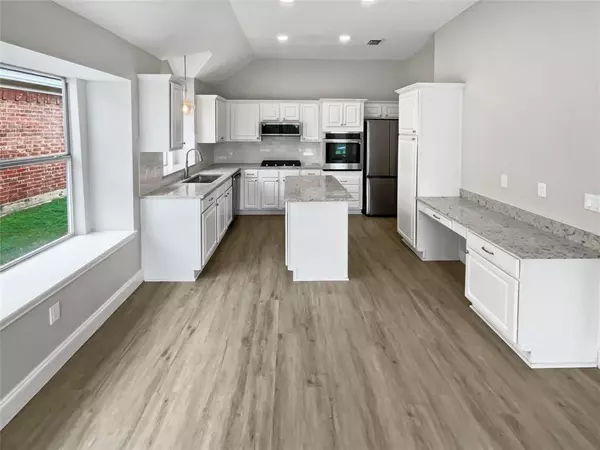$370,000
For more information regarding the value of a property, please contact us for a free consultation.
3 Beds
2 Baths
1,784 SqFt
SOLD DATE : 06/21/2024
Key Details
Property Type Single Family Home
Sub Type Single Family Residence
Listing Status Sold
Purchase Type For Sale
Square Footage 1,784 sqft
Price per Sqft $207
Subdivision Fossil Spgs Add
MLS Listing ID 20606756
Sold Date 06/21/24
Bedrooms 3
Full Baths 2
HOA Y/N None
Year Built 1997
Annual Tax Amount $5,670
Lot Size 6,599 Sqft
Acres 0.1515
Property Description
Welcome to your future dream home. Step into sophistication with this alluring property that is now on the market. As you enter, be welcomed by a cozy fireplace nestled in a spacious room with a neutral color paint scheme that exudes calm and tranquility. The kitchen is breathtaking, with a practical island at the center, a stylish accent backsplash, and complete with all stainless steel appliances. New flooring guides you throughout the home, leading you to the primary bedroom. The walk-in closet fulfills all your storage needs, with more than ample space. In the primary bathroom, indulge in luxury as it boasts double sinks and a separate tub and shower setup, ideal for unwinding after a long day. Outside, an inviting patio overlooks a sizable fenced-in backyard, ideal for gatherings or quiet relaxation. This home is a fresh start with recent renovations including fresh interior paint and fresh exterior paint. This home has been virtually staged to illustrate its potential.
Location
State TX
County Tarrant
Direction Head west on Watauga Rd toward Huddleston St Continue onto Western Center Blvd Turn left onto Haltom Rd Turn left onto Canyon Dr Turn right onto Rockport Ln
Rooms
Dining Room 3
Interior
Interior Features Granite Counters
Heating Central
Cooling Central Air, Electric
Flooring Carpet, Ceramic Tile, Laminate
Fireplaces Number 1
Fireplaces Type Living Room, Wood Burning
Appliance Dishwasher, Microwave
Heat Source Central
Exterior
Garage Spaces 2.0
Fence Wood
Utilities Available City Sewer, City Water
Parking Type Driveway, Garage
Total Parking Spaces 2
Garage Yes
Building
Story One
Foundation Slab
Level or Stories One
Structure Type Other
Schools
Elementary Schools Spicer
Middle Schools Northoaks
High Schools Haltom
School District Birdville Isd
Others
Ownership Opendoor Property Trust I
Acceptable Financing Cash, Conventional, FHA, VA Loan
Listing Terms Cash, Conventional, FHA, VA Loan
Financing Conventional
Read Less Info
Want to know what your home might be worth? Contact us for a FREE valuation!

Our team is ready to help you sell your home for the highest possible price ASAP

©2024 North Texas Real Estate Information Systems.
Bought with Brian Wells • RE/MAX Trinity
GET MORE INFORMATION

Realtor/ Real Estate Consultant | License ID: 777336
+1(817) 881-1033 | farren@realtorindfw.com






